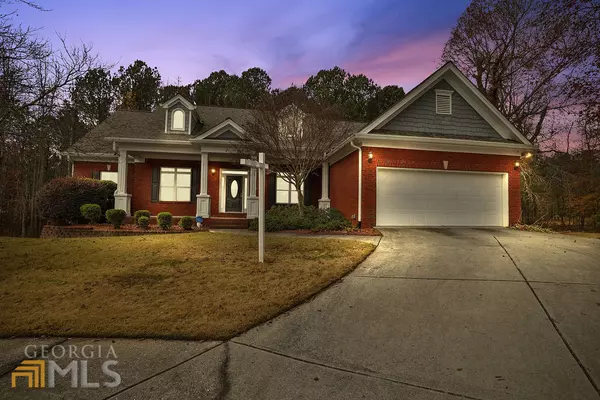Bought with Erika Page • Your Home Sold Guaranteed Rlty
For more information regarding the value of a property, please contact us for a free consultation.
Key Details
Sold Price $630,000
Property Type Single Family Home
Sub Type Single Family Residence
Listing Status Sold
Purchase Type For Sale
Square Footage 1,799 sqft
Price per Sqft $350
Subdivision Rosebrooke
MLS Listing ID 10114399
Sold Date 03/27/23
Style Brick 3 Side,Ranch,Traditional
Bedrooms 5
Full Baths 4
Construction Status Resale
HOA Fees $230
HOA Y/N Yes
Year Built 2005
Annual Tax Amount $2,360
Tax Year 2021
Lot Size 0.320 Acres
Property Description
STOP THE CAR and get ready to fall in love with this Stunning Southern Charmer!!! No detail was spared on this Custom built beauty!! 3 sided brick ranch on large cul-de-sac lot features welcoming front porch! Step inside to the gleaming hardwoods, gorgeous open floor plan with office or study area with 2 story coffer ceilings. Custom crown molding and wainscoting. 2 story great room with large cozy fireplace. Separate dining room w/ view to family room, make this the perfect home for entertaining! Large Chef's Kitchen with Custom cabinetry with deep drawers & storage cabinets, Lazy Susan in corner, double oven, drop-in gas cooktop surface, recess lighting, & under counter lighting with switch control & large walk-in pantry. From kitchen, you will enjoy your SECOND large family room, w/ stone fireplace and custom built-ins. Coveted Master on main features trey ceilings, sep sitting area & yes another cozy fireplace! Master en suite features custom cabinetry, double vanity, recently upgraded step in jetted tub, low Step Shower w/ built-in Seat & hand grips. Spacious Walk-in Master Closet with Custom Closet System. Main level features 2 additional bedrooms & office. Upstairs is another large bedroom & full bathroom, perfect for teen suite or office. Whole house features CAT5 intercom system & Audio System with in-ceiling speakers and volume control, working zone amps to play up to six sources. All of this on FULL finished basement w/ spacious rec room and 2 additional flex spaces that could be used as 5th & 6th bedrooms, offices, workout rooms, media room, Mancave, the possibilities are ENDLESS!! Home sits on gorgeous, private, wooded, cul-de-sac lot with one of the oldest sweet gum trees in GA! This home is truly a MUST SEE and will not last!!!
Location
State GA
County Gwinnett
Rooms
Basement Bath Finished, Finished
Main Level Bedrooms 3
Interior
Interior Features Bookcases, Tray Ceiling(s), Vaulted Ceiling(s), Double Vanity, Beamed Ceilings, Rear Stairs, Walk-In Closet(s), Master On Main Level, Roommate Plan
Heating Central
Cooling Ceiling Fan(s), Central Air
Flooring Hardwood, Tile, Carpet
Fireplaces Number 4
Fireplaces Type Basement, Family Room, Living Room, Master Bedroom
Exterior
Parking Features Attached, Garage
Garage Spaces 2.0
Community Features Street Lights
Utilities Available Cable Available, Electricity Available, Natural Gas Available, Phone Available, Sewer Available, Water Available
Waterfront Description No Dock Or Boathouse
Roof Type Other
Building
Story One and One Half
Sewer Public Sewer
Level or Stories One and One Half
Construction Status Resale
Schools
Elementary Schools Grayson
Middle Schools Bay Creek
High Schools Grayson
Others
Acceptable Financing Cash, Conventional, FHA
Listing Terms Cash, Conventional, FHA
Financing FHA
Read Less Info
Want to know what your home might be worth? Contact us for a FREE valuation!

Our team is ready to help you sell your home for the highest possible price ASAP

© 2024 Georgia Multiple Listing Service. All Rights Reserved.




