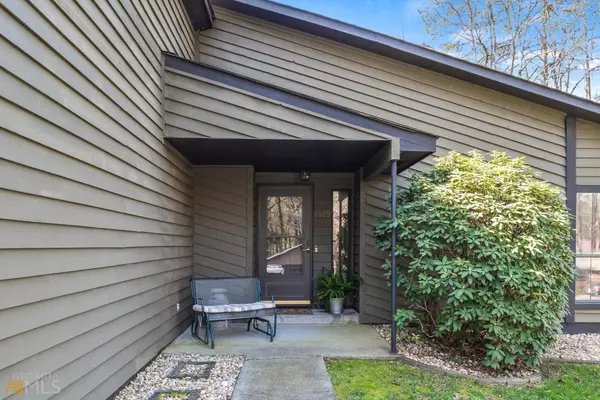For more information regarding the value of a property, please contact us for a free consultation.
Key Details
Sold Price $370,000
Property Type Single Family Home
Sub Type Single Family Residence
Listing Status Sold
Purchase Type For Sale
Square Footage 1,754 sqft
Price per Sqft $210
Subdivision Ridgemont
MLS Listing ID 10137681
Sold Date 03/31/23
Style Ranch
Bedrooms 3
Full Baths 2
HOA Y/N No
Year Built 1977
Annual Tax Amount $759
Tax Year 2022
Lot Size 0.270 Acres
Acres 0.27
Lot Dimensions 11761.2
Property Sub-Type Single Family Residence
Source Georgia MLS 2
Property Description
Look no further! This unique, custom built ranch in Ridgemont is as solid as it is beautiful. Feel right at home as soon as you step inside. The stunning living room features soaring ceilings, a stone fireplace, and a wet bar. There is luxury vinyl plank flooring throughout the main living area. Completely move-in ready, the interior has been thoughtfully updated with fresh paint. So much natural light! Excellent space for entertaining includes a bright dining room. The kitchen features refreshed cabinets, new backsplash, a double sink, and an updated range hood. Breakfast nook is sunny with sliding glass doors that lead to the private patio and backyard. Incredibly spacious and level, the backyard was professionally landscaped and has been beautifully maintained. All on one level, the 2 rear bedrooms share the sparkling clean hall bath which has a shower/tub combo with tile. The primary suite features 2 closets. All of the bedrooms have brand new carpet. Roomy 2 car attached garage. It features extra storage space, a separate laundry room, and a bonus room with a hair sink! Large, flat driveway for even more parking. Convenient to I-85, 285, and Jimmy Carter Blvd. and less than a mile to Graves Park. Welcome home!
Location
State GA
County Gwinnett
Rooms
Bedroom Description Master On Main Level
Basement None
Interior
Interior Features Vaulted Ceiling(s), High Ceilings, Beamed Ceilings, Tile Bath, Walk-In Closet(s), Wet Bar, Master On Main Level
Heating Central
Cooling Central Air
Flooring Tile, Carpet, Laminate
Fireplaces Number 1
Fireplaces Type Living Room, Gas Log
Fireplace Yes
Appliance Dryer, Washer, Dishwasher, Disposal, Oven/Range (Combo), Refrigerator
Laundry In Garage
Exterior
Parking Features Attached, Garage Door Opener, Garage
Garage Spaces 2.0
Community Features None
Utilities Available Cable Available, Electricity Available, Natural Gas Available, Phone Available, Sewer Available, Water Available
View Y/N No
Roof Type Composition
Total Parking Spaces 2
Garage Yes
Private Pool No
Building
Lot Description Level, Private
Faces I-75 N/I-85 N, Take exit 99 Jimmy Carter Blvd in Gwinnett County. Keep right at the fork and merge onto Jimmy Carter Blvd. Turn right onto Joseph Way NW. Turn left onto Danbury Dr NW. Turn right onto Danbury Ln NW. Turn left onto Spender Dr. The home will be on the right.
Sewer Public Sewer
Water Public
Architectural Style Ranch
Structure Type Wood Siding
New Construction No
Schools
Elementary Schools Graves
Middle Schools Louise Radloff
High Schools Meadowcreek
Others
HOA Fee Include None
Tax ID R6194 209
Security Features Security System,Carbon Monoxide Detector(s),Smoke Detector(s)
Special Listing Condition Resale
Read Less Info
Want to know what your home might be worth? Contact us for a FREE valuation!

Our team is ready to help you sell your home for the highest possible price ASAP

© 2025 Georgia Multiple Listing Service. All Rights Reserved.




