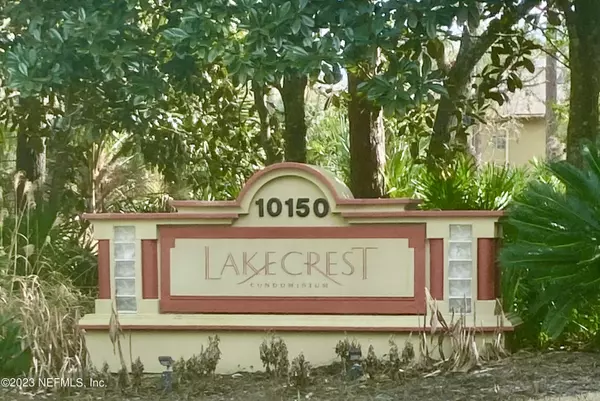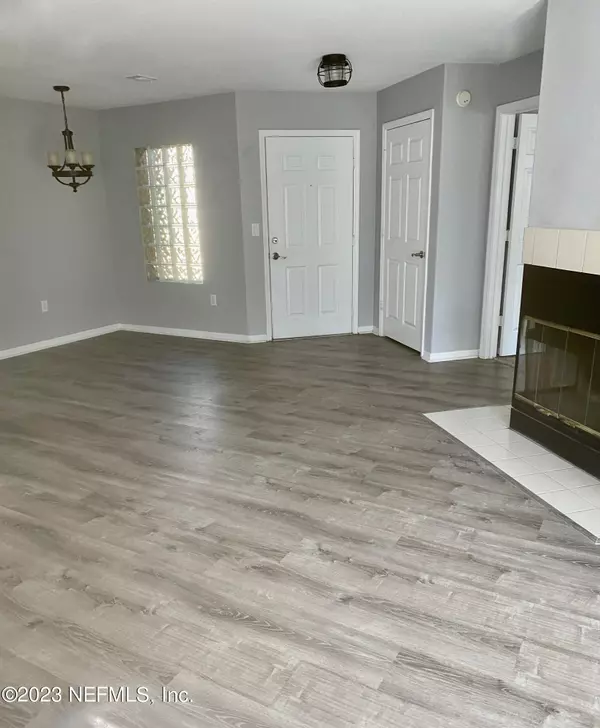For more information regarding the value of a property, please contact us for a free consultation.
Key Details
Sold Price $227,500
Property Type Condo
Sub Type Condominium
Listing Status Sold
Purchase Type For Sale
Square Footage 1,105 sqft
Price per Sqft $205
Subdivision Lakecrest
MLS Listing ID 1213186
Sold Date 03/30/23
Style Flat
Bedrooms 2
Full Baths 2
HOA Y/N No
Year Built 1993
Property Description
Looking for a quiet, pristine community with lush landscaping, minimal maintenance & a coveted attached garage? If so, this private cul de sac location may be for you! New roof and HVAC in 2021, luxury vinyl plank flooring in living areas & a bonus glass enclosed sun room w/tile floors & all move-in ready! Open plan with LG stainless steel upgraded appliances including 5-burner glass top range, French drawer refrigerator, dishwasher & microwave & lots of storage. Split bedroom design with ensuite bath in primary, double sinks & Toto commode. Guest bedroom w/ adjacent bath. Enjoy 2 pools, tennis, clubhouse, picnic area, social activities & more. Premier location, easy access to I-95, I-295, with shopping, medical & all services nearby. COA fee includes water, sewer, garbage, exterior insurance (you carry interior "condo" coverage), irrigation, lots of guest parking, on-site mgmt, pest control, RV/boat parking area, car wash area & great neighbors. Rentals limited to 25% (permit & tenant approval required). With attached garage, enclosed sunroom, this won't last long!
Location
State FL
County Duval
Community Lakecrest
Area 024-Baymeadows/Deerwood
Direction From Southside Blvd go east on Belle Rive Blvd to 2nd right into Lakecrest. Take 1st right at Clubhouse, then 2nd right & 1st right into cul de sac, bldg. 11 is on left. See map in Documents.
Interior
Interior Features Pantry, Primary Bathroom - Tub with Shower, Primary Downstairs, Split Bedrooms, Walk-In Closet(s)
Heating Central, Heat Pump
Cooling Central Air, Electric
Flooring Carpet, Tile, Vinyl
Fireplaces Number 1
Fireplaces Type Wood Burning
Furnishings Unfurnished
Fireplace Yes
Laundry Electric Dryer Hookup, Washer Hookup
Exterior
Parking Features Attached, Garage, Guest, On Street
Garage Spaces 1.0
Pool None
Utilities Available Cable Available, Other
Amenities Available Car Wash Area, Clubhouse, Fitness Center, Maintenance Grounds, Management - Full Time, Management- On Site, RV/Boat Storage, Tennis Court(s), Trash
Roof Type Shingle
Porch Front Porch, Glass Enclosed, Patio
Total Parking Spaces 1
Private Pool No
Building
Lot Description Cul-De-Sac, Sprinklers In Front, Sprinklers In Rear, Other
Story 2
Sewer Public Sewer
Water Public
Architectural Style Flat
Level or Stories 2
Structure Type Frame,Stucco
New Construction No
Schools
Elementary Schools Twin Lakes Academy
Middle Schools Twin Lakes Academy
High Schools Atlantic Coast
Others
HOA Fee Include Insurance,Maintenance Grounds,Pest Control,Sewer,Trash,Water
Tax ID 1486333252
Security Features Security System Owned
Acceptable Financing Cash, Conventional
Listing Terms Cash, Conventional
Read Less Info
Want to know what your home might be worth? Contact us for a FREE valuation!

Our team is ready to help you sell your home for the highest possible price ASAP
Bought with WATSON REALTY CORP




