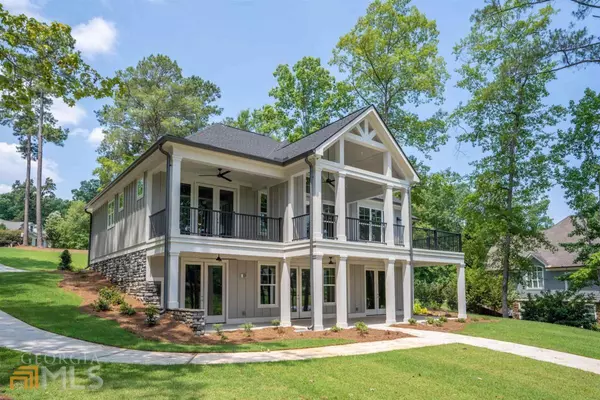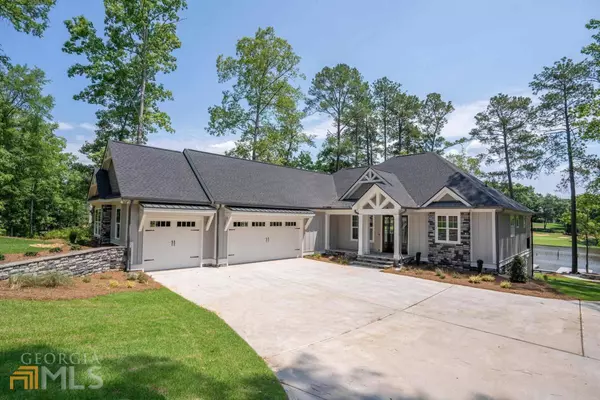Bought with Kathy C. Daniel • Keller Williams Lake Oconee
For more information regarding the value of a property, please contact us for a free consultation.
Key Details
Sold Price $1,475,000
Property Type Single Family Home
Sub Type Single Family Residence
Listing Status Sold
Purchase Type For Sale
Square Footage 3,600 sqft
Price per Sqft $409
Subdivision Harbor Club
MLS Listing ID 10113570
Sold Date 03/31/23
Style Craftsman
Bedrooms 5
Full Baths 5
Half Baths 1
Construction Status New Construction
HOA Fees $1,000
HOA Y/N Yes
Year Built 2022
Annual Tax Amount $1,803
Tax Year 2021
Lot Size 0.740 Acres
Property Description
BUILDER INCENTIVE OF $50,000 CREDIT TOWARDS A 2-1 BUYDOWN OF INTEREST RATE OR CLOSING COST FOR UPGRADES. New construction Lakefront home in Harbor Club. This well designed and laid out floor plan has it all. This unique parcel offers the best of both worlds: Golf and Lake views. The home overlooks the lake with the par three 17th hole of the Harbor Club golf course and good water depths at the dock. Abundant craftsmanship and upgrades are seen through out that are often only found in custom built homes. A large foyer and vaulted great room welcome you as you walk through the front door. Ideal for entertaining with large covered vaulted rear porch with a fireplace and open side deck set up for grilling with a propane line in place. A second spacious lower great room and dry below patio system offers an additional gathering space for guests. A gentle and level backyard offers a place for family and friends to entertain outside. A new sea wall and max dock offer years of enjoyment with room for all the toys. Inside is upgraded lighting, plumbing, beverage center, 10' center island in the kitchen, abundant storage, hardwood flooring through out, and Quartz counter tops to name a few of the features. A 50 x 50 pool box has been approved in the building permit for future design and build of a lakeside pool. Call today for additional information.
Location
State GA
County Greene
Rooms
Basement Full
Main Level Bedrooms 2
Interior
Interior Features Tile Bath, Master On Main Level
Heating Electric, Central
Cooling Electric, Central Air
Flooring Hardwood, Tile
Fireplaces Number 3
Fireplaces Type Other
Exterior
Exterior Feature Balcony
Parking Features Attached
Garage Spaces 3.0
Community Features Gated, Golf, Playground, Pool, Tennis Court(s)
Utilities Available Other
Waterfront Description Seawall,Private
View Lake
Roof Type Composition
Building
Story One
Sewer Public Sewer
Level or Stories One
Structure Type Balcony
Construction Status New Construction
Schools
Elementary Schools Greensboro
Middle Schools Anita White Carson
High Schools Greene County
Others
Financing Conventional
Special Listing Condition Covenants/Restrictions
Read Less Info
Want to know what your home might be worth? Contact us for a FREE valuation!

Our team is ready to help you sell your home for the highest possible price ASAP

© 2024 Georgia Multiple Listing Service. All Rights Reserved.




