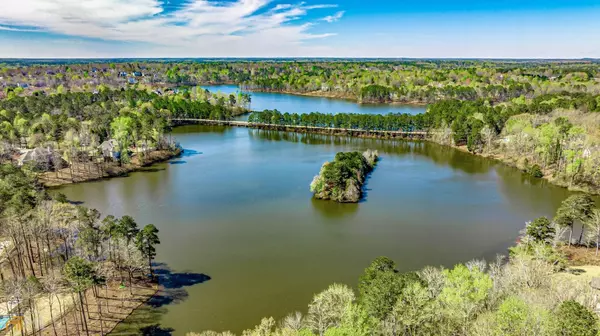For more information regarding the value of a property, please contact us for a free consultation.
Key Details
Sold Price $1,610,000
Property Type Single Family Home
Sub Type Single Family Residence
Listing Status Sold
Purchase Type For Sale
Square Footage 7,200 sqft
Price per Sqft $223
Subdivision Smokerise Plantation
MLS Listing ID 10139410
Sold Date 04/13/23
Style Ranch
Bedrooms 6
Full Baths 6
HOA Fees $187
HOA Y/N Yes
Year Built 1992
Annual Tax Amount $14,070
Tax Year 2022
Lot Size 1.000 Acres
Acres 1.0
Lot Dimensions 1
Property Sub-Type Single Family Residence
Source Georgia MLS 2
Property Description
WOW! Wake up to stunning views of Lake Kedron from your Master Suite with 162' of waterfront & on the prestigious NORTH END of PEACHTREE CITY with fabulous schools, 100 miles of cart paths & easy access to Atlanta. What more could you ask for? Smokerise Point is a small cul de sac street in the prestigious Smokerise Plantation & it is bordered by Lake Kedron on both sides of the street. As you step into this RANCH with a finished Terrace Level the 1st thing you will love is the Elegant Marbled Foyer & you will notice the beautiful barrel ceiling and views of the water from almost every living area in the home. The Dining Room has elegant wall coverings and seats 12+. The living room overlooks the sparkling pool where you can actually swim laps! The double sided fireplace peeks into the Family Room that has lake views and pool views. The built in bar with wine cooler makes entertaining easy. As you step into the updated kitchen with quartz counters, center island and double ovens you can also enjoy the panoramic views of the water, ducks and kayaks! There is always something to see as you relax in the breakfast room and you look out onto the expansive deck that has been updated with new composite no maintenance decking. There is more outside relaxing and entertaining room as it wraps around the house , has a retractable awning and covered patio areas below. The beautiful Master Suite has gliding doors to step outside for your morning coffee or your evening wine. The spacious Master Bath has a gorgeous soaking tub & 2 closets both with custom California Closet organization. There are 3 other bedrooms on the main level and a bonus room and bath upstairs. In the Finished Terrace Level there is open rec room space, an area plumbed for a wet bar, a Theater Room wired and ready, a sleek glass enclosed office, an inviting family room with a stone fireplace, 2 custom baths with elegantly done showers, an exercise room that looks out to the water, 2 other flex rooms plus a golf cart garage. This home has something for everyone so come take a look before someone else falls in love!
Location
State GA
County Fayette
Rooms
Bedroom Description Master On Main Level
Basement Finished Bath, Concrete, Daylight, Interior Entry, Exterior Entry, Finished, Full
Dining Room Seats 12+, Separate Room
Interior
Interior Features Bookcases, Tray Ceiling(s), Vaulted Ceiling(s), High Ceilings, Double Vanity, Entrance Foyer, Soaking Tub, Separate Shower, Tile Bath, Walk-In Closet(s), Master On Main Level
Heating Natural Gas, Central, Forced Air, Zoned, Dual
Cooling Electric, Ceiling Fan(s), Central Air, Zoned, Dual
Flooring Hardwood, Tile
Fireplaces Number 3
Fireplaces Type Basement, Family Room, Living Room, Factory Built, Gas Starter, Gas Log
Equipment Electric Air Filter, Home Theater
Fireplace Yes
Appliance Gas Water Heater, Convection Oven, Cooktop, Dishwasher, Double Oven, Microwave, Oven, Refrigerator, Stainless Steel Appliance(s)
Laundry Other
Exterior
Exterior Feature Sprinkler System
Parking Features Attached, Garage Door Opener, Garage, Kitchen Level, Side/Rear Entrance, Storage
Garage Spaces 2.0
Fence Other
Pool In Ground
Community Features Lake, Street Lights, Tennis Court(s)
Utilities Available Underground Utilities, Cable Available, High Speed Internet, Natural Gas Available
Waterfront Description Lake
View Y/N Yes
View Lake
Roof Type Composition
Total Parking Spaces 2
Garage Yes
Private Pool Yes
Building
Lot Description Level, Private
Faces Enter from the main entrance to Smokerise on Peachtree Parkway and follow to Smokerise Point or enter from Sumner Rd to 77 Smokerise Pt.
Sewer Septic Tank
Water Public
Architectural Style Ranch
Structure Type Synthetic Stucco,Stucco
New Construction No
Schools
Elementary Schools Crabapple
Middle Schools Booth
High Schools Mcintosh
Others
HOA Fee Include None
Tax ID 073006004
Security Features Security System,Smoke Detector(s)
Acceptable Financing Cash, Conventional, VA Loan
Listing Terms Cash, Conventional, VA Loan
Special Listing Condition Updated/Remodeled
Read Less Info
Want to know what your home might be worth? Contact us for a FREE valuation!

Our team is ready to help you sell your home for the highest possible price ASAP

© 2025 Georgia Multiple Listing Service. All Rights Reserved.




