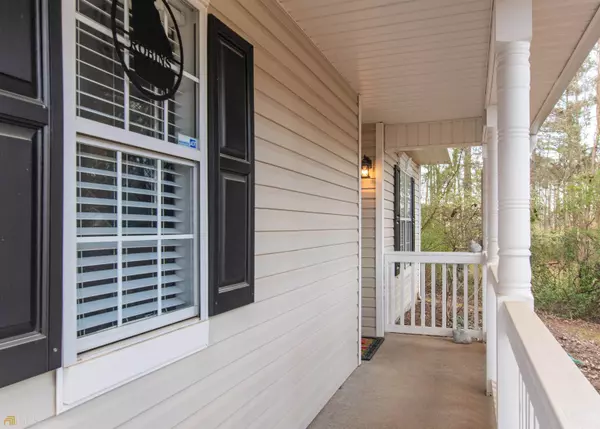For more information regarding the value of a property, please contact us for a free consultation.
Key Details
Sold Price $375,000
Property Type Single Family Home
Sub Type Single Family Residence
Listing Status Sold
Purchase Type For Sale
Square Footage 1,822 sqft
Price per Sqft $205
Subdivision Strathmore
MLS Listing ID 20108176
Sold Date 04/14/23
Style Traditional
Bedrooms 3
Full Baths 2
Half Baths 1
HOA Fees $362
HOA Y/N Yes
Originating Board Georgia MLS 2
Year Built 1995
Annual Tax Amount $2,308
Tax Year 2022
Lot Size 0.958 Acres
Acres 0.958
Lot Dimensions 41730.48
Property Description
Beautiful home in highly desired Strathmore Subdivision. You are welcomed into the lovely family room with vaulted ceilings, laminate floors and windows that connect you to the outdoors. The spacious kitchen and dining room have tile floors. The kitchen has a NEW FAUCET (2022), NEW MICROWAVE (2019) and stainless steel appliances. NEW FRONT PORCH LIGHT (2021) You will find a laundry room and half bath on the main level. Upstairs...The large primary bedroom has vaulted ceilings and a walk in closet. The primary bath has double sinks, garden tub and separate shower and NEW LAMINATE FLOORS (2022). There are also two other bedrooms and full bath. Other features include...Fenced backyard, Insulated garage doors, Water heater (2 yrs old) and NEW AT&T FIBER OPTIC CABLE. NORTHGATE HS. Convenient location close to schools, I-85, shopping, restaurants. Must see!
Location
State GA
County Coweta
Rooms
Basement None
Dining Room Separate Room
Interior
Interior Features Vaulted Ceiling(s), Double Vanity, Entrance Foyer, Soaking Tub, Separate Shower, Walk-In Closet(s), Split Bedroom Plan
Heating Natural Gas, Central, Forced Air, Zoned
Cooling Electric, Ceiling Fan(s), Central Air, Zoned
Flooring Tile, Carpet, Laminate, Vinyl
Fireplaces Number 1
Fireplaces Type Family Room
Fireplace Yes
Appliance Gas Water Heater, Dishwasher, Ice Maker, Microwave, Oven/Range (Combo), Stainless Steel Appliance(s)
Laundry In Hall
Exterior
Parking Features Attached, Garage Door Opener, Garage, Kitchen Level, Side/Rear Entrance
Garage Spaces 2.0
Fence Fenced, Back Yard, Chain Link, Privacy, Wood
Community Features Playground, Pool, Street Lights, Tennis Court(s), Walk To Schools
Utilities Available Underground Utilities, Cable Available, Electricity Available, High Speed Internet, Natural Gas Available, Phone Available, Water Available
View Y/N No
Roof Type Composition
Total Parking Spaces 2
Garage Yes
Private Pool No
Building
Lot Description Cul-De-Sac, Level, Sloped
Faces I-85 S to Collingsworth Palmetto (Exit 56). Left off exit to right on Cannongate Rd. Continue straight at 4-way stop. Turns into Fisher Rd. Left at light on Major Rd. Left on Shaw Rd. Right on N. Strathmore Dr, Left on Harwich Way. Home in Cul-de-sac on left.
Foundation Slab
Sewer Septic Tank
Water Public
Structure Type Vinyl Siding
New Construction No
Schools
Elementary Schools Cannongate
Middle Schools Blake Bass
High Schools Northgate
Others
HOA Fee Include Swimming,Tennis
Tax ID 131 6109 035
Security Features Security System,Smoke Detector(s)
Acceptable Financing Cash, Conventional, FHA, VA Loan
Listing Terms Cash, Conventional, FHA, VA Loan
Special Listing Condition Resale
Read Less Info
Want to know what your home might be worth? Contact us for a FREE valuation!

Our team is ready to help you sell your home for the highest possible price ASAP

© 2025 Georgia Multiple Listing Service. All Rights Reserved.



