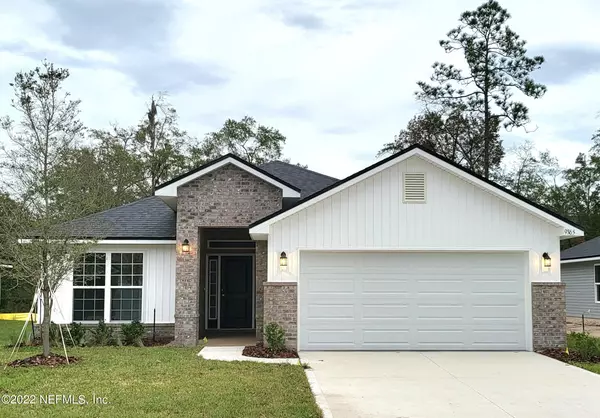For more information regarding the value of a property, please contact us for a free consultation.
Key Details
Sold Price $303,300
Property Type Single Family Home
Sub Type Single Family Residence
Listing Status Sold
Purchase Type For Sale
Square Footage 1,820 sqft
Price per Sqft $166
Subdivision Westminster Oaks
MLS Listing ID 1210474
Sold Date 04/13/23
Style Traditional
Bedrooms 4
Full Baths 2
Construction Status Under Construction
HOA Fees $40
HOA Y/N Yes
Originating Board realMLS (Northeast Florida Multiple Listing Service)
Year Built 2023
Property Description
ALL NEW GATED COMMUNITY!! This 4 bed/ 2 bath beauty features a spacious eat-in kitchen w/ upgraded 36'' white cabinets w/ pulls & SS appliances, an inviting great room w/ 10 ft ceilings & an elegant formal dining room w/ vaulted ceilings. Split floorplan. 4th bedroom w/ double doors, perfect for home office. Woodgrain vinyl throughout w/ carpet limited to bedrooms. Master suite boasts 5' walk in shower, linen closet, dual vanities & walk-in closet. The covered lanai is the icing on the cake! Enjoy the good life, tucked away from the hustle & bustle yet 2 minutes from I-295. Save thousands! Closing costs paid! Low HOA & no CDDs. Warranties included! Sample photos. Expected completion April/May. Model Home open daily. *Use 5850 Gilchrist Rd in GPS*
Location
State FL
County Duval
Community Westminster Oaks
Area 075-Trout River/College Park/Ribault Manor
Direction I-295 North to Exit 28A New Kings Rd, 0.3 miles to Gilchrist Rd turn Left go 0.3 miles to Westminster Oaks Dr. turn Right **Use 5850 Gilchrist Rd., Jax, FL 32219 in GPS**
Interior
Interior Features Breakfast Bar, Entrance Foyer, Pantry, Primary Bathroom - Tub with Shower, Split Bedrooms, Vaulted Ceiling(s), Walk-In Closet(s)
Heating Central
Cooling Central Air
Flooring Vinyl
Laundry Electric Dryer Hookup, Washer Hookup
Exterior
Parking Features Additional Parking, Attached, Garage
Garage Spaces 2.0
Pool None
Utilities Available Cable Available
Roof Type Shingle
Porch Covered, Patio, Porch, Screened
Total Parking Spaces 2
Private Pool No
Building
Lot Description Sprinklers In Front, Sprinklers In Rear, Wooded
Sewer Public Sewer
Water Public
Architectural Style Traditional
Structure Type Frame,Vinyl Siding
New Construction Yes
Construction Status Under Construction
Schools
Elementary Schools Dinsmore
Middle Schools Highlands
High Schools Jean Ribault
Others
HOA Name The Towers Group
Tax ID 0400670310
Security Features Smoke Detector(s)
Acceptable Financing Cash, Conventional, FHA, VA Loan
Listing Terms Cash, Conventional, FHA, VA Loan
Read Less Info
Want to know what your home might be worth? Contact us for a FREE valuation!

Our team is ready to help you sell your home for the highest possible price ASAP
Bought with BETROS REALTY INC



