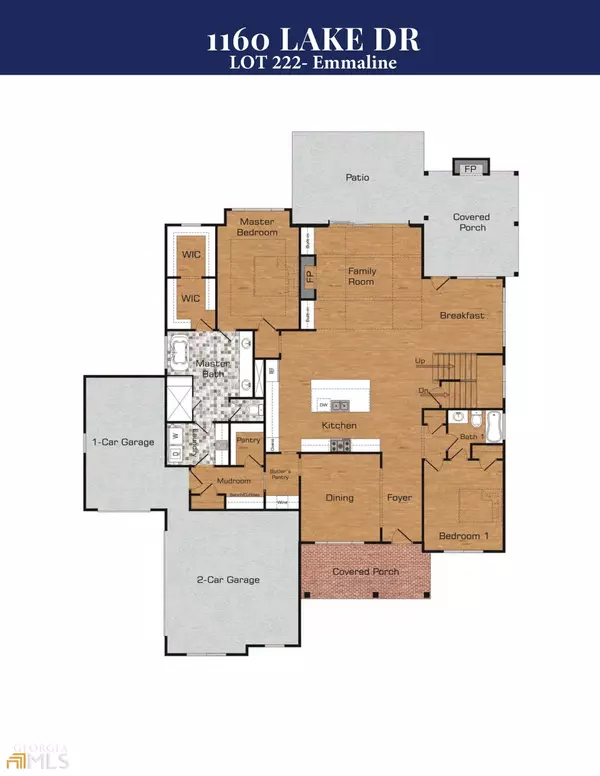Bought with Kathy Phillips • Harbor Club Properties
For more information regarding the value of a property, please contact us for a free consultation.
Key Details
Sold Price $891,375
Property Type Single Family Home
Sub Type Single Family Residence
Listing Status Sold
Purchase Type For Sale
Square Footage 3,310 sqft
Price per Sqft $269
Subdivision Harbor Club
MLS Listing ID 20092481
Sold Date 04/27/23
Style Craftsman,Ranch
Bedrooms 4
Full Baths 4
Construction Status Under Construction
HOA Fees $1,000
HOA Y/N Yes
Year Built 2023
Annual Tax Amount $6,658
Tax Year 2023
Lot Size 0.730 Acres
Property Description
The Emmaline Plan, an Estate Golf home by Waterford homes. Luxury features include 10' minimum ceilings with 8' doors on main, vaulted beamed ceiling, expansive kitchen with quartz countertops, double ovens, microwave drawer, gas cooktop. Enjoy the indoor/outdoor living with 12' sliding doors from the great room overlooking the golf course. Enjoy the open air patio and screened in porch with outdoor fireplace. Master and secondary bedrooms on main with two bedrooms, two baths and loft overlooking the great room up. The mudroom area features a bench seat, closet, butler's pantry and entrance to the laundry which also connects to the master suite. An office on the main level is only topped by the three car garage. So much to love about this plan. Builder is building this plan in another location in the community. Come see for yourself.
Location
State GA
County Greene
Rooms
Basement None
Main Level Bedrooms 2
Interior
Interior Features Bookcases, Tray Ceiling(s), Vaulted Ceiling(s), High Ceilings, Double Vanity, Beamed Ceilings, Soaking Tub, Separate Shower, Tile Bath, Walk-In Closet(s), Master On Main Level, Split Bedroom Plan
Heating Electric, Heat Pump, Zoned
Cooling Electric, Central Air, Heat Pump, Zoned
Flooring Hardwood, Tile, Carpet
Fireplaces Number 2
Fireplaces Type Family Room, Outside, Factory Built, Gas Starter
Exterior
Exterior Feature Sprinkler System
Parking Features Attached, Garage Door Opener, Garage, Kitchen Level, Side/Rear Entrance
Garage Spaces 3.0
Community Features Boat/Camper/Van Prkg, Clubhouse, Gated, Golf, Lake, Marina, Fitness Center, Playground, Pool, Street Lights
Utilities Available Underground Utilities, Cable Available, Sewer Connected, Electricity Available, High Speed Internet, Phone Available, Propane, Sewer Available, Water Available
Roof Type Composition
Building
Story One and One Half
Foundation Slab
Sewer Private Sewer
Level or Stories One and One Half
Structure Type Sprinkler System
Construction Status Under Construction
Schools
Elementary Schools Greene County Primary
Middle Schools Anita White Carson
High Schools Greene County
Others
Financing Cash
Read Less Info
Want to know what your home might be worth? Contact us for a FREE valuation!

Our team is ready to help you sell your home for the highest possible price ASAP

© 2024 Georgia Multiple Listing Service. All Rights Reserved.




