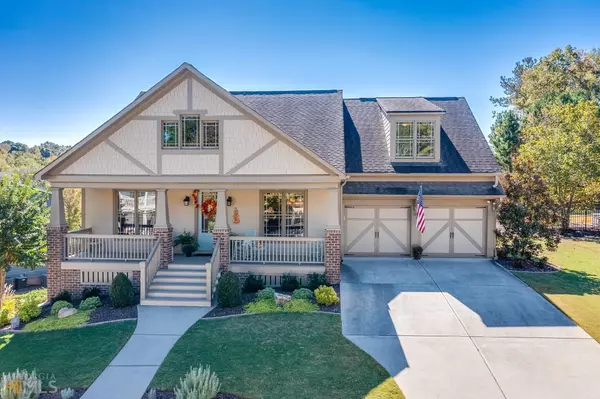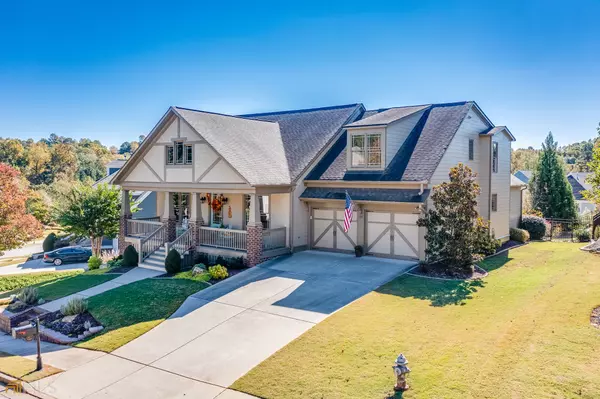Bought with Morgan Fulcher • RE/MAX Center
For more information regarding the value of a property, please contact us for a free consultation.
Key Details
Sold Price $635,000
Property Type Single Family Home
Sub Type Single Family Residence
Listing Status Sold
Purchase Type For Sale
Square Footage 4,000 sqft
Price per Sqft $158
Subdivision Reunion
MLS Listing ID 20080652
Sold Date 04/28/23
Style Craftsman,Ranch
Bedrooms 6
Full Baths 4
Construction Status Resale
HOA Fees $850
HOA Y/N Yes
Year Built 2008
Annual Tax Amount $4,390
Tax Year 2022
Lot Size 0.270 Acres
Property Description
CONGRATULATIONS, YOU JUST FOUND YOUR NEW HOME! This stunning John Wieland "Fredrick" floorplan is located in the highly sought after Reunion Country Club. The pictures and virtual tour speak for themselves, but there are some features that really set it apart. Sitting on a finished basement, this "primary on main" home works well for both large families and those looking for hobby/gym/entertaining space. Features of the main level include granite counters in the kitchen, upgraded trim, updated appliances, a gas fireplace and high ceilings. The fully enclosed sun room with a mini-split air conditioner is perfect for year-round morning coffee and lazy afternoons. Just off of the sunroom is a large composite wood deck overlooking the fenced-in landscaped backyard. Beneath the deck and just outside of the basement door you will find a private covered patio ready for a hot tub - the wiring is already there! Reunion has some amazing amenities and a golf course! There are multiple pickleball and tennis courts, a playground, a pool with a water slide, a community restaurant, a large gym, multiple parks and a community center.
Location
State GA
County Hall
Rooms
Basement Bath Finished, Daylight, Exterior Entry, Finished, Full
Main Level Bedrooms 2
Interior
Interior Features Bookcases, Tray Ceiling(s), Vaulted Ceiling(s), High Ceilings, Double Vanity, Beamed Ceilings, Pulldown Attic Stairs, Separate Shower, Walk-In Closet(s), Whirlpool Bath, Master On Main Level
Heating Natural Gas, Forced Air, Zoned
Cooling Ceiling Fan(s), Central Air, Zoned
Flooring Hardwood, Tile, Carpet
Fireplaces Number 1
Fireplaces Type Living Room, Gas Starter
Exterior
Parking Features Attached, Garage Door Opener, Garage
Garage Spaces 2.0
Fence Fenced, Back Yard
Community Features Clubhouse, Golf, Park, Fitness Center, Playground, Pool, Sidewalks, Street Lights, Tennis Court(s), Walk To Shopping
Utilities Available Underground Utilities, Cable Available, Sewer Connected, Electricity Available, High Speed Internet, Natural Gas Available, Phone Available
Roof Type Composition
Building
Story Two
Sewer Public Sewer
Level or Stories Two
Construction Status Resale
Schools
Elementary Schools Spout Springs
Middle Schools Cherokee Bluff
High Schools Cherokee Bluff
Others
Financing Conventional
Read Less Info
Want to know what your home might be worth? Contact us for a FREE valuation!

Our team is ready to help you sell your home for the highest possible price ASAP

© 2024 Georgia Multiple Listing Service. All Rights Reserved.




