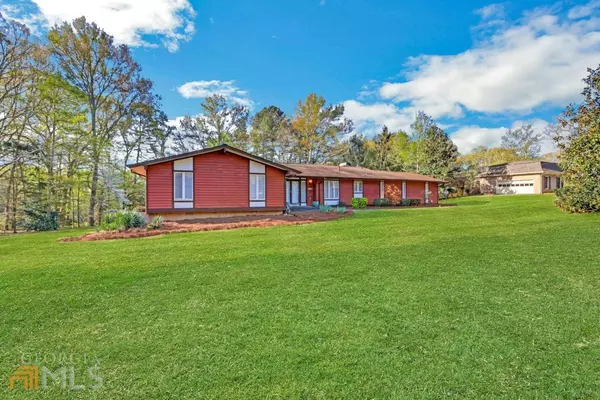Bought with Kathy Lee • Virtual Properties Realty.com
For more information regarding the value of a property, please contact us for a free consultation.
Key Details
Sold Price $502,500
Property Type Single Family Home
Sub Type Single Family Residence
Listing Status Sold
Purchase Type For Sale
Square Footage 2,676 sqft
Price per Sqft $187
Subdivision Smoke Rise
MLS Listing ID 10145189
Sold Date 05/01/23
Style Contemporary,Ranch
Bedrooms 4
Full Baths 2
Half Baths 1
Construction Status Resale
HOA Y/N No
Year Built 1970
Annual Tax Amount $4,247
Tax Year 2022
Lot Size 1.000 Acres
Property Description
Handsome ranch with mid-century modern features. Double door entry to great room with marble floor, beamed cathedral ceiling and sunken floor that is the center of the home. Updated kitchen with center island and stainless appliances. Lots of counters and cabinets. Warm colors. Casual dining in kitchen. Dining room, great room and den are all open. Den has floor to ceiling windows, cathedral beamed ceiling and wood burning stove set in a stone wall. Most floors are hardwood. The sunroom has sliding doors that open to the great room, den and primary bedroom with windows across the back and a patio outside. The bedroom wing has four bedrooms including the primary. Most rooms have walk-in closets. The primary bedroom ensuite had a touch of California feel with two closets, long double vanity, two entries and bath. The lower level has been waterproofed. There is a finished room used as an exercise room that walks out. The other side is framed with a stubbed bath. Large nearly level corner lot. Driveway wraps to rear to enter garage providing a lot of parking. Laundry was moved to the garage from the hall behind the kitchen. Plumbing is still there if new owner chooses to move it back. Garage has two closets and a workbench. A mini split provides comfort year round.
Location
State GA
County Dekalb
Rooms
Basement Bath/Stubbed, Daylight, Interior Entry, Exterior Entry, Partial
Main Level Bedrooms 4
Interior
Interior Features Double Vanity, Beamed Ceilings, Walk-In Closet(s), Master On Main Level
Heating Natural Gas, Forced Air
Cooling Ceiling Fan(s), Zoned
Flooring Hardwood, Tile
Fireplaces Number 1
Fireplaces Type Wood Burning Stove
Exterior
Parking Features Attached, Garage Door Opener, Garage, Kitchen Level, Side/Rear Entrance
Garage Spaces 2.0
Community Features Golf, Park, Playground, Pool, Street Lights, Swim Team, Tennis Court(s)
Utilities Available Cable Available, Electricity Available, High Speed Internet, Natural Gas Available, Phone Available, Water Available
View City
Roof Type Composition
Building
Story One
Foundation Block
Sewer Septic Tank
Level or Stories One
Construction Status Resale
Schools
Elementary Schools Smoke Rise
Middle Schools Tucker
High Schools Tucker
Others
Financing Cash
Read Less Info
Want to know what your home might be worth? Contact us for a FREE valuation!

Our team is ready to help you sell your home for the highest possible price ASAP

© 2024 Georgia Multiple Listing Service. All Rights Reserved.




