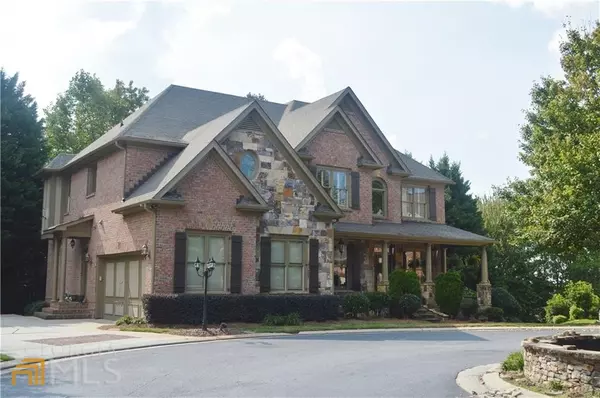Bought with Non-Mls Salesperson • Non-Mls Company
For more information regarding the value of a property, please contact us for a free consultation.
Key Details
Sold Price $900,000
Property Type Single Family Home
Sub Type Single Family Residence
Listing Status Sold
Purchase Type For Sale
Square Footage 6,609 sqft
Price per Sqft $136
MLS Listing ID 20112172
Sold Date 04/18/23
Style Brick 4 Side,Traditional
Bedrooms 5
Full Baths 4
Half Baths 1
Construction Status Resale
HOA Y/N No
Year Built 2005
Annual Tax Amount $10,609
Tax Year 2022
Lot Size 0.440 Acres
Property Description
Welcome to sought after Peachtree Corners. This Custom Built 4 sided brick home on a private cul-d- sac lot in a small community with NO HOA. Separate dining room & living room w/ hardwood floors, which include 4 fireplaces w/ floor to ceiling stone on fireplaces throughout the home. Large open gourmet kitchen w/ custom cabinets, stone countertops & island. Exceptional finishes throughout. New hardwood floors. Large owner's suite w/ a sitting area & fireplace. This home features a Full finished basement w/ full bar with granite counter tops & living room & office. Deck off the kitchen which leads to a large backyard with covered porch. . This home is an entertainers delight. Side entry 2 garage. New Roof 2022, 2 new HVAC Systems 2021. Outdoor Custom shed with Fireplace. You don't want to miss this opportunity. Minutes from Peachtree Corners Town Center, the go to for Shopping and Dining. Photos Coming Soon.
Location
State GA
County Gwinnett
Rooms
Basement Bath Finished, Daylight, Interior Entry, Exterior Entry, Finished, Full
Main Level Bedrooms 1
Interior
Interior Features Bookcases, Tray Ceiling(s), High Ceilings, Double Vanity, Two Story Foyer, Soaking Tub, Separate Shower, Tile Bath, Walk-In Closet(s)
Heating Natural Gas, Central, Forced Air, Zoned
Cooling Electric, Central Air, Zoned
Flooring Hardwood, Tile
Fireplaces Number 4
Fireplaces Type Family Room, Living Room, Factory Built
Exterior
Exterior Feature Other
Parking Features Attached, Garage Door Opener, Garage, Side/Rear Entrance
Garage Spaces 2.0
Fence Fenced
Community Features Sidewalks, Street Lights
Utilities Available Cable Available, Sewer Connected, Electricity Available, High Speed Internet, Natural Gas Available, Phone Available, Sewer Available, Water Available
Roof Type Composition
Building
Story Two
Foundation Block
Sewer Public Sewer
Level or Stories Two
Structure Type Other
Construction Status Resale
Schools
Elementary Schools Berkeley Lake
Middle Schools Duluth
High Schools Duluth
Others
Acceptable Financing Cash, Conventional, FHA, VA Loan
Listing Terms Cash, Conventional, FHA, VA Loan
Financing Other
Special Listing Condition Agent Owned, Agent/Seller Relationship
Read Less Info
Want to know what your home might be worth? Contact us for a FREE valuation!

Our team is ready to help you sell your home for the highest possible price ASAP

© 2024 Georgia Multiple Listing Service. All Rights Reserved.


