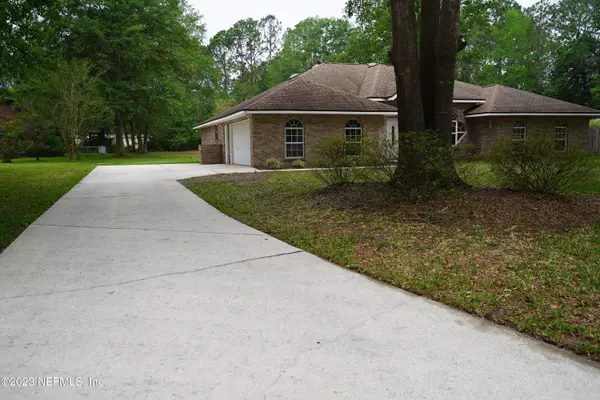For more information regarding the value of a property, please contact us for a free consultation.
Key Details
Sold Price $425,000
Property Type Single Family Home
Sub Type Single Family Residence
Listing Status Sold
Purchase Type For Sale
Square Footage 2,579 sqft
Price per Sqft $164
Subdivision Heritage Estates
MLS Listing ID 1204349
Sold Date 05/18/23
Bedrooms 4
Full Baths 2
HOA Y/N No
Year Built 1994
Lot Dimensions 100 x 275
Property Sub-Type Single Family Residence
Source realMLS (Northeast Florida Multiple Listing Service)
Property Description
Custom built all brick 2579 sq ft on 100 x 275 lot. Roof is 6 years new, fresh interior paint throughout including garage. Updated lighting throughout. No HOA, No CDD. 4 bedrooms, 2 bathrooms plus large bonus room with closet (could be 5th bedroom), additional flex room and an oversized 2 car garage. Wood Laminate flooring throughout and ceramic tile in wet areas. Offering new quartz countertops, new appliances, sizable walk-in pantry, broom closet and large dining space. Spacious family room w/ volume ceilings, skylights and wood burning fireplace this home has the space you need. Home features include inside laundry, private primary suite w/ 2 walk-in closets, 2 vanities, jacuzzi tub and separate shower. Quiet cul-de-sac lot with plenty of space for outdoor activities or toy storage Large 11'2" x 9'5" shed on cement pad out back conveys. Custom plywood hurricane covers for all windows stored in the shed.
Location
State FL
County Duval
Community Heritage Estates
Area 062-Crystal Springs/Country Creek Area
Direction From I10 take exit 355 onto Hammond Boulevard. Go south on Hammond Drive to Canton Drive and make a left. Make a right onto Granger Drive. 1062 is the seventh home on the right.
Interior
Interior Features Eat-in Kitchen, Entrance Foyer, Kitchen Island, Pantry, Primary Bathroom -Tub with Separate Shower, Walk-In Closet(s)
Heating Central, Heat Pump
Cooling Central Air
Flooring Concrete, Laminate, Tile
Fireplaces Number 1
Fireplaces Type Wood Burning
Fireplace Yes
Window Features Skylight(s)
Laundry Electric Dryer Hookup, Washer Hookup
Exterior
Parking Features Attached, Garage, Garage Door Opener
Garage Spaces 2.0
Pool None
Roof Type Shingle
Porch Patio
Total Parking Spaces 2
Private Pool No
Building
Lot Description Cul-De-Sac
Sewer Public Sewer
Water Public
Structure Type Frame
New Construction No
Others
Tax ID 0088063018
Security Features Smoke Detector(s)
Acceptable Financing Cash, Conventional, FHA, VA Loan
Listing Terms Cash, Conventional, FHA, VA Loan
Read Less Info
Want to know what your home might be worth? Contact us for a FREE valuation!

Our team is ready to help you sell your home for the highest possible price ASAP
Bought with FLORIDA HOMES REALTY & MTG LLC




