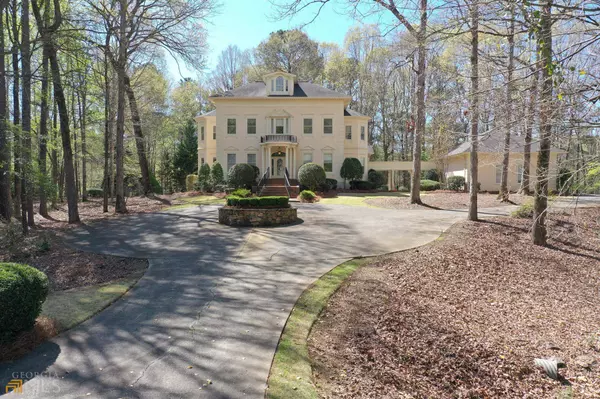For more information regarding the value of a property, please contact us for a free consultation.
Key Details
Sold Price $1,125,000
Property Type Single Family Home
Sub Type Single Family Residence
Listing Status Sold
Purchase Type For Sale
Square Footage 7,150 sqft
Price per Sqft $157
Subdivision Stoney Brook
MLS Listing ID 20115258
Sold Date 05/25/23
Style Other
Bedrooms 6
Full Baths 4
Half Baths 1
HOA Fees $640
HOA Y/N Yes
Year Built 1987
Annual Tax Amount $10,816
Tax Year 2020
Lot Size 1.500 Acres
Acres 1.5
Lot Dimensions 1.5
Property Sub-Type Single Family Residence
Source Georgia MLS 2
Property Description
Stunning 7200+ square feet house in the heart of Peachtree City surrounding Lake Kedron with detached 3 car garage and attic storage above. Step inside this gorgeous 4 full bedrooms 4.5 bath home towering over an acre of privacy in this highly sought after Stoney Brook swim and tennis neighborhood. Esquite foyer entrance with trim package throughout, custom built, high ceilings, storage galore with 10 closets plus 3 closets left for potential elevator shaft if needed. This house is incredibly terraced with 4 levels reaching from the finished oversized attic loft into a bedroom, below the level of the complete with 4 bedrooms and 3 full baths. As you enter the double doors into the master suite with a fireplace, walk in closet with built in custom closet system, and every lady's dream of a bathroom with separate vanities, and large garden tub and shower. Main level includes formal dining room ready for entertainment, a formal living room, a large office and an oversized family room. Head into the kitchen with stainless steel appliances, granite island and custom desk built into the cabinets. Off the kitchen is separate eating room with ample room for seating 12. Head downstairs now to the fully finished basement with a full bathroom and for entertaining large room with built in bar, a separate pool table room, exercise room w/ sauna and additional room. But wait, there's more.. this home has it's own saltwater pool with spa attached, large back porch and covered lower patio. Close to shopping and some of the best dining around. Cart paths inside neighborhood are connected to 100 Miles of golf cart trails. Need a close commute to Atlanta airport, less than 30 mins.
Location
State GA
County Fayette
Rooms
Basement Finished Bath, Daylight, Interior Entry, Exterior Entry, Finished, Full
Interior
Interior Features Central Vacuum, Tray Ceiling(s), High Ceilings, Double Vanity, Sauna, Separate Shower, Tile Bath, Walk-In Closet(s)
Heating Central, Other
Cooling Electric, Ceiling Fan(s), Central Air, Zoned
Flooring Hardwood, Tile, Carpet
Fireplaces Number 2
Fireplace Yes
Appliance Cooktop, Dishwasher, Oven, Stainless Steel Appliance(s)
Laundry In Kitchen, Mud Room
Exterior
Parking Features Garage Door Opener, Detached, Garage, Kitchen Level, Side/Rear Entrance, Storage
Community Features Pool, Tennis Court(s)
Utilities Available Underground Utilities, Cable Available, Electricity Available, Phone Available
View Y/N No
Roof Type Composition
Garage Yes
Private Pool No
Building
Lot Description Cul-De-Sac
Faces From Hwy 74 take a left on Peachtree Pkwy. Turn left into Stoney Brook subdivision. Take a right onto Redding Ridge. House is at the very end of the street in the cul-de-sac up on the right.
Sewer Septic Tank
Water Public
Architectural Style Other
Structure Type Stucco
New Construction No
Schools
Elementary Schools Crabapple
Middle Schools Booth
High Schools Mcintosh
Others
HOA Fee Include Other,Swimming,Tennis
Tax ID 073005012
Special Listing Condition Resale
Read Less Info
Want to know what your home might be worth? Contact us for a FREE valuation!

Our team is ready to help you sell your home for the highest possible price ASAP

© 2025 Georgia Multiple Listing Service. All Rights Reserved.




