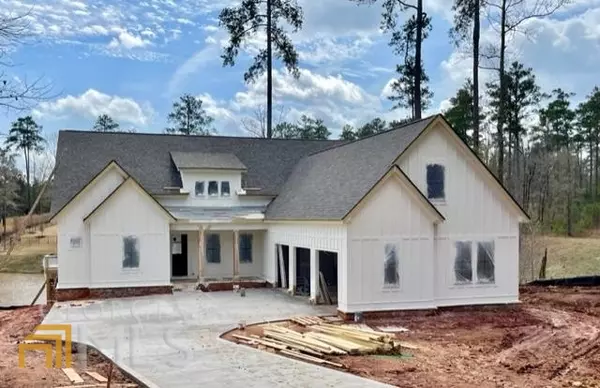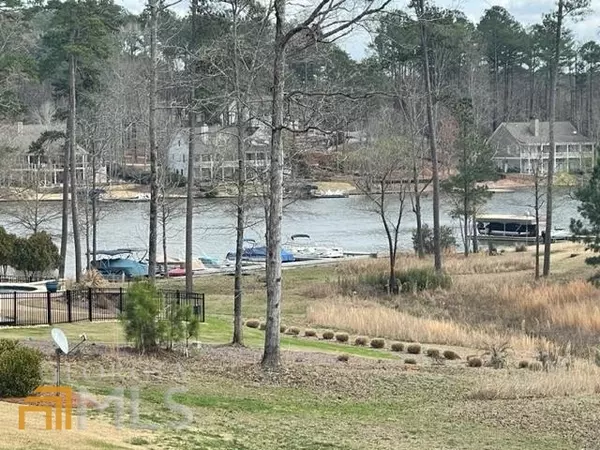Bought with Kim Logan • Kim and Lin Logan Real Estate
For more information regarding the value of a property, please contact us for a free consultation.
Key Details
Sold Price $1,199,000
Property Type Single Family Home
Sub Type Single Family Residence
Listing Status Sold
Purchase Type For Sale
Square Footage 3,630 sqft
Price per Sqft $330
Subdivision Harbor Club
MLS Listing ID 20105870
Sold Date 05/26/23
Style Brick/Frame,Craftsman
Bedrooms 4
Full Baths 3
Half Baths 1
Construction Status Under Construction
HOA Fees $1,400
HOA Y/N Yes
Year Built 2023
Annual Tax Amount $722
Tax Year 2022
Lot Size 0.610 Acres
Property Description
Rare opportunity for brand new lake view/lake access and pond front home in Harbor Club. GreenPark homes' Kimball II plan. This beauty has Everything you want in your lake home...spacious rooms, fabulous views, outdoor spaces and 24-7 assigned boat slip. Primary and two secondary bedrooms on main, gigantic gourmet kitchen with generous custom shelved walk-in pantry. Views to the lake and an oversized rear porch complete with fireplace. The primary bedroom has plenty of light and features a luxury bath complete with step-less entry shower, free standing tub, his/hers closet with access to the main level laundry. Upstairs find a loft, bedroom and full bath and unfinished room over the oversized 3 car garage. Unfinished full daylight terrace level and bonus room over the garage ready for your ideas. Enjoy life in Harbor Club with a full slate of great amenities...pool, fitness center, pickleball, tennis, clubhouse with restaurant and lounge, marina with seasonal restaurant and social and member activities galore. Plans, design selections and specifications available.
Location
State GA
County Greene
Rooms
Basement Bath/Stubbed, Daylight, Interior Entry, Exterior Entry, Full
Main Level Bedrooms 3
Interior
Interior Features Bookcases, Vaulted Ceiling(s), High Ceilings, Double Vanity, Beamed Ceilings, Soaking Tub, Separate Shower, Tile Bath, Walk-In Closet(s), In-Law Floorplan, Master On Main Level, Split Bedroom Plan
Heating Electric, Central, Zoned
Cooling Central Air, Heat Pump, Zoned
Flooring Hardwood, Tile, Carpet
Fireplaces Number 2
Fireplaces Type Family Room, Outside, Factory Built
Exterior
Parking Features Garage Door Opener, Garage
Garage Spaces 3.0
Community Features Boat/Camper/Van Prkg, Clubhouse, Gated, Golf, Lake, Marina, Fitness Center, Playground, Pool, Tennis Court(s)
Utilities Available Underground Utilities, Cable Available, Sewer Connected, Electricity Available, High Speed Internet, Phone Available, Propane, Sewer Available, Water Available
Waterfront Description Dock Rights,Lake Access,Pond,Lake
View Lake
Roof Type Composition,Metal
Building
Story One and One Half
Sewer Private Sewer
Level or Stories One and One Half
Construction Status Under Construction
Schools
Elementary Schools Greene County Primary
Middle Schools Anita White Carson
High Schools Greene County
Others
Financing Conventional
Read Less Info
Want to know what your home might be worth? Contact us for a FREE valuation!

Our team is ready to help you sell your home for the highest possible price ASAP

© 2024 Georgia Multiple Listing Service. All Rights Reserved.




