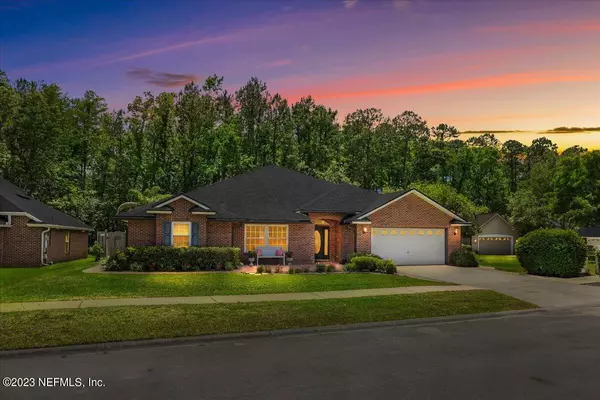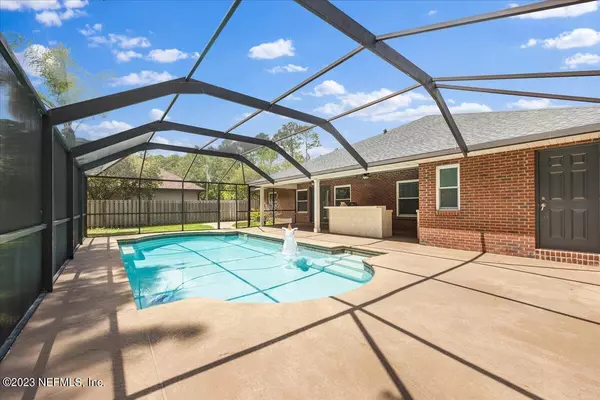For more information regarding the value of a property, please contact us for a free consultation.
Key Details
Sold Price $595,000
Property Type Single Family Home
Sub Type Single Family Residence
Listing Status Sold
Purchase Type For Sale
Square Footage 3,213 sqft
Price per Sqft $185
Subdivision Waterford Estates
MLS Listing ID 1224190
Sold Date 05/26/23
Style Traditional
Bedrooms 4
Full Baths 3
HOA Fees $25/ann
HOA Y/N Yes
Originating Board realMLS (Northeast Florida Multiple Listing Service)
Year Built 2002
Property Description
POOL HOME!! Live in the city but feel like you are in the country! So peaceful!! Beautiful all brick home w/screened pool & summer kitchen w/travertine counters, Jenn-Air grill, sink and space for a refrigerator. Perfectly manicured lawn for kids & pets to romp around - how about a game of volleyball? Cul-de-sac location gives the privacy you desire while having access to a community pool, playground and basketball court. Inside the home boasts of a floor plan that is perfect for the multi generational family w/split bedrms & 3 full baths - one with access to the pool area. Travertine & wood flooring - no carpet!! The kitchen has two separate pantries, stainless appliances & is open to the family rm. The master bedrm includes a separate office w/built-in desk and plenty of storage storage
Location
State FL
County Duval
Community Waterford Estates
Area 014-Mandarin
Direction From south on I 295, exit on US-1/Philips Hwy, L on Philips Hwy, R on Greenland Rd, L on Coastal Ln, At stop sign, R on London Lake W, R on Colby Creek Dr. Home is almost at the end in the cul-de-sac.
Rooms
Other Rooms Outdoor Kitchen
Interior
Interior Features Breakfast Bar, Pantry, Primary Bathroom -Tub with Separate Shower, Primary Downstairs, Split Bedrooms, Walk-In Closet(s)
Heating Central
Cooling Central Air
Flooring Marble, Wood
Fireplaces Number 1
Fireplaces Type Wood Burning
Fireplace Yes
Exterior
Garage Attached, Garage
Garage Spaces 2.0
Fence Back Yard
Pool In Ground
Waterfront Description Pond
View Protected Preserve
Roof Type Shingle
Porch Front Porch, Patio
Total Parking Spaces 2
Private Pool No
Building
Lot Description Cul-De-Sac, Sprinklers In Front, Sprinklers In Rear, Wooded
Sewer Public Sewer
Water Public
Architectural Style Traditional
New Construction No
Schools
Elementary Schools Greenland Pines
Middle Schools Twin Lakes Academy
High Schools Mandarin
Others
HOA Name Sweetwater Creek Sou
Tax ID 1571483750
Acceptable Financing Cash, Conventional, VA Loan
Listing Terms Cash, Conventional, VA Loan
Read Less Info
Want to know what your home might be worth? Contact us for a FREE valuation!

Our team is ready to help you sell your home for the highest possible price ASAP
Bought with FLORIDA HOMES REALTY & MTG LLC
GET MORE INFORMATION





