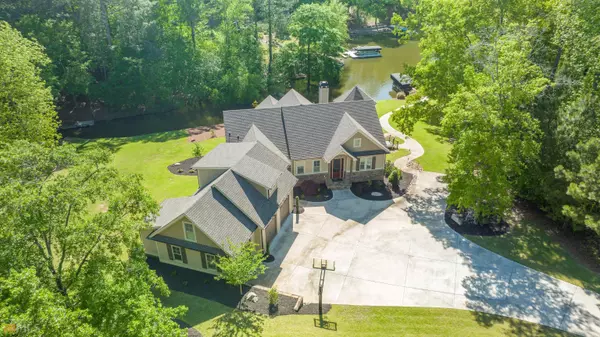Bought with Non-Mls Salesperson • Non-Mls Company
For more information regarding the value of a property, please contact us for a free consultation.
Key Details
Sold Price $1,900,000
Property Type Single Family Home
Sub Type Single Family Residence
Listing Status Sold
Purchase Type For Sale
Square Footage 5,010 sqft
Price per Sqft $379
Subdivision Merritt Meadows
MLS Listing ID 20114435
Sold Date 06/05/23
Style Craftsman
Bedrooms 5
Full Baths 5
Half Baths 1
Construction Status Resale
HOA Y/N No
Year Built 2018
Annual Tax Amount $8,189
Tax Year 2022
Lot Size 1.500 Acres
Property Description
This is an unbelievable Lake Home with everything you need to enjoy your family and friends or to just "kick-back" and enjoy the peaceful surroundings. You will love the open floorplan which allows the family room, dining room and kitchen to blend nicely. The Family room has a vaulted ceiling, stone fp, and beautiful hdw floors which are throughout the entire house. The kitchen has stainless appliances, lg island, and beautiful cabinets w/granite counter tops. The family room and master BR all open onto the porches overlooking the lake(screened porch with a swing, deck area for grilling, gazebo for an afternoon cocktail). There are total of 5br, 5.5 baths (counting apartment over garage).....which is perfect for up to approx. 18 people. The basement is great for playing pool, enjoying a movie or a GA football game (oops, had to include), and sipping on a cool drink made in the special indoor/outdoor bar area. Of course, there is no place like the lake to enjoy the hot tub and go for a swim. This house is very well built (well respected Lake Oconee Builder), and it has so many special features which will be included on our "Special Feature" sheet. You must see this great home.... you will love it.
Location
State GA
County Greene
Rooms
Basement Bath Finished, Boat Door, Concrete, Daylight, Interior Entry, Exterior Entry, Finished, Full
Main Level Bedrooms 3
Interior
Interior Features Vaulted Ceiling(s), High Ceilings, Double Vanity, Beamed Ceilings, Separate Shower, Tile Bath, Walk-In Closet(s), Wet Bar, In-Law Floorplan, Master On Main Level, Split Bedroom Plan
Heating Propane, Electric, Central, Heat Pump
Cooling Electric, Ceiling Fan(s), Central Air, Whole House Fan, Dual
Flooring Hardwood, Tile, Carpet, Other, Pine
Fireplaces Number 1
Fireplaces Type Living Room, Factory Built, Gas Starter, Gas Log
Exterior
Parking Features Attached, Garage Door Opener, Garage, Kitchen Level, RV/Boat Parking, Side/Rear Entrance, Storage
Garage Spaces 3.0
Community Features Lake
Utilities Available Underground Utilities, Cable Available, High Speed Internet, Phone Available, Propane
Waterfront Description Dock Rights,Seawall,Deep Water Access,Utility Company Controlled,Lake,Swim Dock
View Lake
Roof Type Composition
Building
Story Two
Sewer Septic Tank
Level or Stories Two
Construction Status Resale
Schools
Elementary Schools Greene County Primary
Middle Schools Anita White Carson
High Schools Greene County
Others
Acceptable Financing 1031 Exchange, Cash, Conventional, Owner 1st
Listing Terms 1031 Exchange, Cash, Conventional, Owner 1st
Financing Conventional
Special Listing Condition Investor Owned
Read Less Info
Want to know what your home might be worth? Contact us for a FREE valuation!

Our team is ready to help you sell your home for the highest possible price ASAP

© 2024 Georgia Multiple Listing Service. All Rights Reserved.




