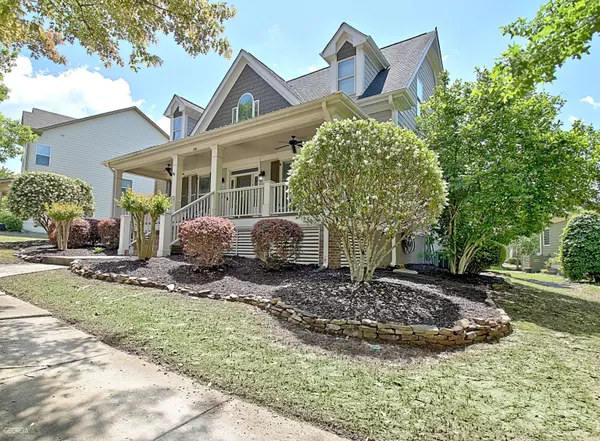For more information regarding the value of a property, please contact us for a free consultation.
Key Details
Sold Price $465,000
Property Type Single Family Home
Sub Type Single Family Residence
Listing Status Sold
Purchase Type For Sale
Square Footage 2,771 sqft
Price per Sqft $167
Subdivision Villages @ Lafayette Park Ph 2
MLS Listing ID 10156331
Sold Date 06/09/23
Style Cape Cod
Bedrooms 4
Full Baths 3
Half Baths 1
HOA Y/N Yes
Originating Board Georgia MLS 2
Year Built 2006
Annual Tax Amount $4,825
Tax Year 2022
Lot Size 10,890 Sqft
Acres 0.25
Lot Dimensions 10890
Property Description
This home has it ALL!! Relax on your rocking chairs on your spacious covered front porch! This well-maintained 4 bed 3 1/2 bath with loft area is READY TO MOVE IN! 4th bedroom is above the garage. Detached 2 Car Garage with Breezeway offers In Law Suite/Man Cave above the garage for endless opportunities! This home features an open floor plan with the large Master on the Main with custom california walk in closet. Master bath features tile flooring, tile backsplash and a jetted tub. The home has hardwood floors throughout the main level. Open kitchen with granite countertops, tile backsplash, breakfast bar and breakfast area with the formal dining room off of the kitchen. Laundry room is in the kitchen with tile flooring. The family room off of the breakfast area is perfect for afternoon relaxing. It features a gas log fireplace, built-in bookshelves and roman shades. The home has crown moulding and LED lights throughout. Upstairs you will find 2 additional large bedrooms, both with walk in closets as well as a loft for an office area or play space for children. Both of the secondary bedrooms have a desk area perfect for an office space. The house also features an in home fire suppression sprinkler system. The in-law suite has a tankless water heater, and the main portion of the house has a 1 year old electric water heater. Gas heat inside home and also in the garage. Outside you have a fenced in backyard with firepit and a gas line for your grill. The neighborhood has a swimming pool, playground and pickle ball courts. You do not want to miss out on this beautiful home!
Location
State GA
County Fayette
Rooms
Basement None
Interior
Interior Features Master On Main Level, Walk-In Closet(s)
Heating Natural Gas
Cooling Central Air
Flooring Carpet, Hardwood, Tile
Fireplaces Number 1
Fireplaces Type Gas Log
Fireplace Yes
Appliance Dishwasher, Microwave, Oven/Range (Combo), Refrigerator, Stainless Steel Appliance(s)
Laundry Laundry Closet
Exterior
Parking Features Detached, Garage
Community Features Playground, Pool, Sidewalks
Utilities Available Cable Available, Electricity Available, High Speed Internet
View Y/N No
Roof Type Composition
Garage Yes
Private Pool No
Building
Lot Description Level
Faces Coming from The Avenue in Peachtree City, head towards Fayetteville on Highway 54 W for 8.9 miles. Turn Left onto Campaign Trail and the home will be on the Right.
Foundation Slab
Sewer Public Sewer
Water Public
Structure Type Concrete
New Construction No
Schools
Elementary Schools Spring Hill
Middle Schools Bennetts Mill
High Schools Fayette County
Others
HOA Fee Include Swimming
Tax ID 052324024
Special Listing Condition Resale
Read Less Info
Want to know what your home might be worth? Contact us for a FREE valuation!

Our team is ready to help you sell your home for the highest possible price ASAP

© 2025 Georgia Multiple Listing Service. All Rights Reserved.



