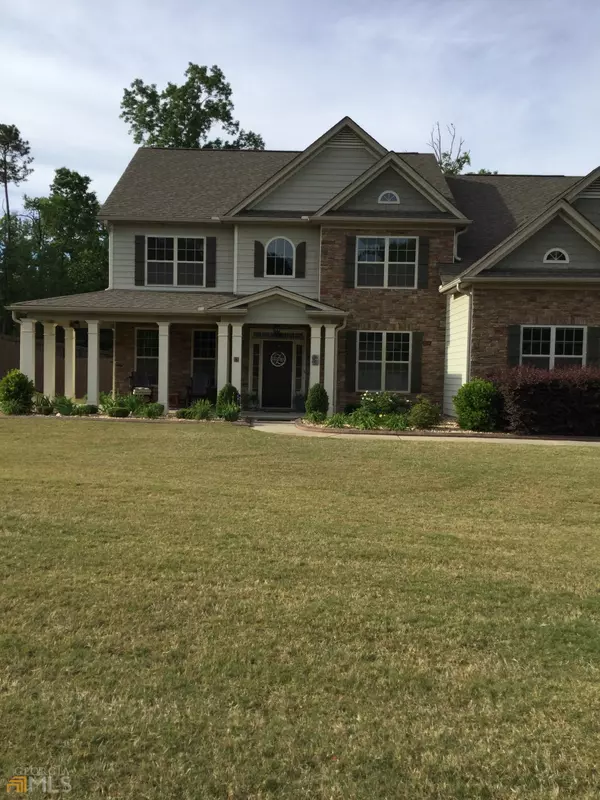For more information regarding the value of a property, please contact us for a free consultation.
Key Details
Sold Price $555,000
Property Type Single Family Home
Sub Type Single Family Residence
Listing Status Sold
Purchase Type For Sale
Square Footage 3,387 sqft
Price per Sqft $163
Subdivision Wills Run
MLS Listing ID 10128661
Sold Date 06/09/23
Style Craftsman
Bedrooms 5
Full Baths 4
HOA Y/N No
Originating Board Georgia MLS 2
Year Built 2014
Annual Tax Amount $4,325
Tax Year 2022
Lot Size 1.100 Acres
Acres 1.1
Lot Dimensions 1.1
Property Sub-Type Single Family Residence
Property Description
Culdesac beauty! A Green Forest Construction built, 5 bedroom 4 bathroom craftsman home on over 1 acre of land with rocking chair front porch! Green Forest is known for pristine quality homes and desired upgrades such as granite, tile and hardwood. This beautiful home features hardwood floors, a pleasant guest suite on the main with full bath, spacious living room with stone fireplace leading into the breakfast area and kitchen, large island, great for entertaining, stainless steel appliances, granite countertops throughout entire home including laundry room, and a coffered dining room ceiling. There is tons of space in this home including a first floor office. Main level has extra wide fully hardwood flooring including the staircase. The upstairs features a huge bonus room that could be a playroom, future media room or workout room. The master bedroom has a sitting area, huge walk-in closet, and spacious bathroom with separate glass shower and jetted garden tub. Three additional bedrooms upstairs, one with a huge vaulted ceiling and private full bathroom. Windows throughout the whole home come with custom blinds that keep the home cool during those hot summer months! Enjoy the backyard complete with a covered back patio, a large flat sodded yard, stained wood privacy fence, and an irrigation system both front and back. Entire yard is beautifully landscaped with plants, rocks in front flower beds and concrete boarder edging. Extremely quiet, peaceful neighborhood with only 31 homes, and no HOA fees. Only a 10 minute drive to downtown Senoia, Peachtree City and Newnan. Don't miss this rare opportunity to own a quality built, craftsman home with tons of highly desired upgrades.
Location
State GA
County Coweta
Rooms
Other Rooms Garage(s)
Basement None
Dining Room Separate Room
Interior
Interior Features Double Vanity, High Ceilings, Separate Shower, Soaking Tub, Split Bedroom Plan, Tile Bath, Entrance Foyer, Walk-In Closet(s)
Heating Central, Electric
Cooling Ceiling Fan(s), Central Air, Electric
Flooring Carpet, Hardwood, Tile
Fireplaces Number 1
Fireplaces Type Family Room, Living Room
Equipment Satellite Dish
Fireplace Yes
Appliance Dishwasher, Double Oven, Electric Water Heater, Microwave, Oven/Range (Combo), Stainless Steel Appliance(s)
Laundry Mud Room
Exterior
Exterior Feature Sprinkler System, Veranda
Parking Features Garage, Garage Door Opener, Kitchen Level, Side/Rear Entrance
Garage Spaces 2.0
Fence Back Yard, Chain Link, Fenced, Privacy, Wood
Community Features Street Lights
Utilities Available Cable Available, Electricity Available, High Speed Internet, Phone Available, Propane, Underground Utilities
View Y/N No
Roof Type Composition
Total Parking Spaces 2
Garage Yes
Private Pool No
Building
Lot Description Level
Faces Roundabout 54/16 intersection, take Hwy 54 south, left at sharp curve, left on Linch Rd., Wills Run will be on Left. Enter subdivision, right on Wills Run Ct. House is 5th on left.
Foundation Slab
Sewer Septic Tank
Water Public
Structure Type Concrete,Stone
New Construction No
Schools
Elementary Schools Poplar Road
Middle Schools East Coweta
High Schools East Coweta
Others
HOA Fee Include None
Tax ID 137 1112 033
Security Features Carbon Monoxide Detector(s),Security System,Smoke Detector(s)
Acceptable Financing Cash, Conventional, FHA, VA Loan
Listing Terms Cash, Conventional, FHA, VA Loan
Special Listing Condition Resale
Read Less Info
Want to know what your home might be worth? Contact us for a FREE valuation!

Our team is ready to help you sell your home for the highest possible price ASAP

© 2025 Georgia Multiple Listing Service. All Rights Reserved.



