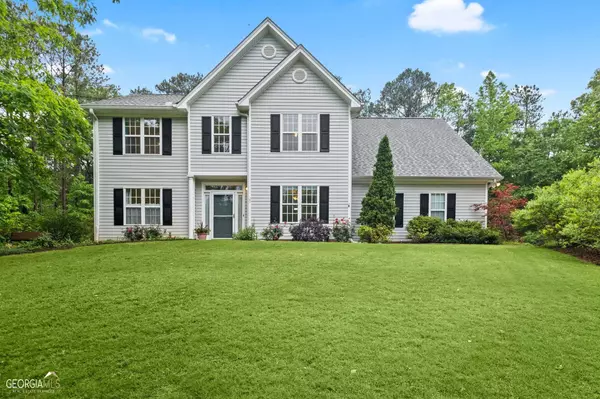For more information regarding the value of a property, please contact us for a free consultation.
Key Details
Sold Price $430,000
Property Type Single Family Home
Sub Type Single Family Residence
Listing Status Sold
Purchase Type For Sale
Square Footage 2,585 sqft
Price per Sqft $166
Subdivision Strathmore
MLS Listing ID 20123284
Sold Date 06/23/23
Style Traditional
Bedrooms 5
Full Baths 2
Half Baths 1
HOA Fees $362
HOA Y/N Yes
Originating Board Georgia MLS 2
Year Built 2000
Annual Tax Amount $3,055
Tax Year 2022
Lot Size 0.830 Acres
Acres 0.83
Lot Dimensions 36154.8
Property Description
Immaculate 5 B/R home in that GREAT SCHOOL DISTRICT you're looking for! Quality-built 2585 sq ft Bob Adams home is OPEN and AIRY with lots of natural light! Delightful master suite on MAIN with large, updated bathroom that boasts soaking tub, separate tile shower & dual vanity with granite countertop. Sparkling remodeled kitchen (2017) with granite, new cabinets, stainless steel appliances and tile floor. New self-cleaning convection range with Air-Fry. Vaulted family room with gas fireplace and fabulous windows, large breakfast area and formal dining room. First level has newer beautiful laminate flooring throughout! Upstairs, there are 4 nice-sized bedrooms, including a giant bedroom/bonus room, plus a spacious hall bath. Did I mention a BRAND NEW ROOF with 40-year Architectural Shingles? Outside, you will find your own private oasis with gorgeous landscaping and a bouquet of flowering plants plus several producing blueberry bushes! Watch the beautiful birds from your spacious patio as they fly in for a snack! This home also comes with a 1-year Homebuyer's WARRANTY! The Strathmore Community is a real GEM with community pool and tennis; and very convenient to I-85, schools, shopping, PTC and Newnan! Could literally walk to Elementary and Middle Schools! So much VALUE in this meticulously-maintained home!
Location
State GA
County Coweta
Rooms
Basement None
Interior
Interior Features Vaulted Ceiling(s), High Ceilings, Double Vanity, Soaking Tub, Separate Shower, Tile Bath, Walk-In Closet(s), Master On Main Level
Heating Natural Gas
Cooling Electric
Flooring Tile, Carpet, Laminate
Fireplaces Number 1
Fireplace Yes
Appliance Gas Water Heater, Dryer, Dishwasher, Ice Maker, Microwave, Oven/Range (Combo), Refrigerator
Laundry Laundry Closet
Exterior
Parking Features Attached, Garage Door Opener, Garage, Kitchen Level, Side/Rear Entrance
Community Features Playground, Pool, Tennis Court(s), Walk To Schools
Utilities Available Underground Utilities, Cable Available, Electricity Available, High Speed Internet, Natural Gas Available, Phone Available, Water Available
View Y/N No
Roof Type Composition
Garage Yes
Private Pool No
Building
Lot Description Cul-De-Sac
Faces From Shaw Rd. Turn onto Pete Rd. at the roundabout in front of Blake Bass Middle School. Turn right into second entrance of Strathmore, on N. Heathridge. Left on Parkford, Left on Skipton. Home on left in Cul-de-Sac.
Sewer Septic Tank
Water Public
Structure Type Vinyl Siding
New Construction No
Schools
Elementary Schools Cannongate
Middle Schools Blake Bass
High Schools Northgate
Others
HOA Fee Include Swimming,Tennis
Tax ID 131 6109 063
Special Listing Condition Updated/Remodeled
Read Less Info
Want to know what your home might be worth? Contact us for a FREE valuation!

Our team is ready to help you sell your home for the highest possible price ASAP

© 2025 Georgia Multiple Listing Service. All Rights Reserved.



