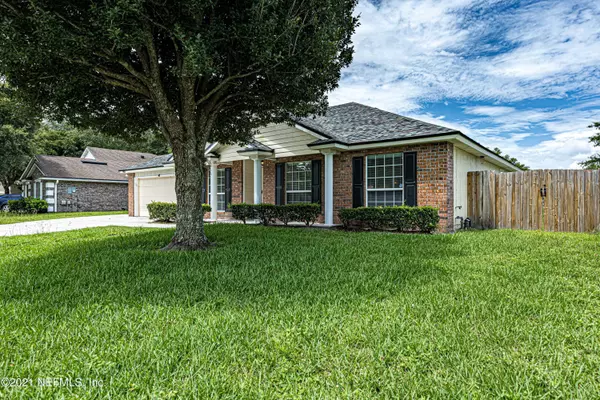For more information regarding the value of a property, please contact us for a free consultation.
Key Details
Sold Price $305,500
Property Type Single Family Home
Sub Type Single Family Residence
Listing Status Sold
Purchase Type For Sale
Square Footage 1,936 sqft
Price per Sqft $157
Subdivision Shirley Oaks
MLS Listing ID 00-1119319
Sold Date 08/08/21
Style Ranch
Bedrooms 4
Full Baths 2
HOA Fees $25/mo
HOA Y/N Yes
Originating Board realMLS (Northeast Florida Multiple Listing Service)
Year Built 2004
Property Description
Imagine the possibilities! Don't miss this rare POOL home in highly sought after Shirley Oaks! Located on a closed loop street, this home has been extremely well maintained (roof-2018, water heater-2018, HVAC-2014). With a formal living, dining, and open great room, there's space to entertain inside while overlooking the HUGE screened lanai, in-ground pool, upgraded pavered deck, and full privacy fenced backyard outside (Bonus: To fully enjoy this waterfront lot, simply remove the fence and open up the full pond view!). Move in at an incredible price and upgrade cosmetically over time to make this beautiful home your own. Showings begin Friday, 7/9/2021 at 3:00 PM. Call for your personal tour today! Note: Home will sell as-is; however, all major repairs have already been completed.
Location
State FL
County Duval
Community Shirley Oaks
Area 092-Oceanway/Pecan Park
Direction From I-295, take Pulaski Rd North. In 1.8 miles, turn right on New Berlin Rd. In 0.7 miles, turn right on Richfield Blvd into Shirley Oaks. In 0.5 miles, home will be on the right.
Interior
Interior Features Walk-in-Closet(s), Ceiling 8+ Ft, Sliding Glass Door(s), Wall-to-Wall Carpet, Tile Floors, Laminate Floors, Storm Doors, Breakfast Bar, Entrance Foyer
Heating Central Heating
Cooling Central Cooling
Exterior
Parking Features Attached Garage
Garage Spaces 2.0
Fence 3 - 6' Fence, Wood, Back Yard
Pool Pool - In Ground
Utilities Available Water - Public, Sewer - Public
Amenities Available Playground
Waterfront Description Pond
Roof Type Shingle
Porch Lanai - Screened, Porch - Front
Total Parking Spaces 2
Building
Lot Description Other Water View, Regular Lot
Story 1
Architectural Style Ranch
Level or Stories 1
Structure Type Partial Brick, Brick
New Construction No
Schools
Elementary Schools Louis Sheffield
Middle Schools Oceanway
High Schools First Coast
Others
Tax ID 1069395940
Acceptable Financing Conventional, VA Loan, FHA, Cash
Listing Terms Conventional, VA Loan, FHA, Cash
Read Less Info
Want to know what your home might be worth? Contact us for a FREE valuation!

Our team is ready to help you sell your home for the highest possible price ASAP



