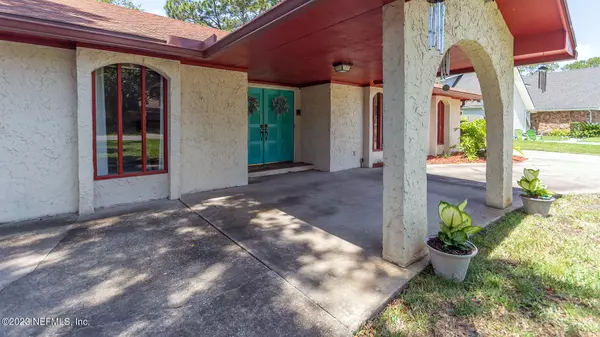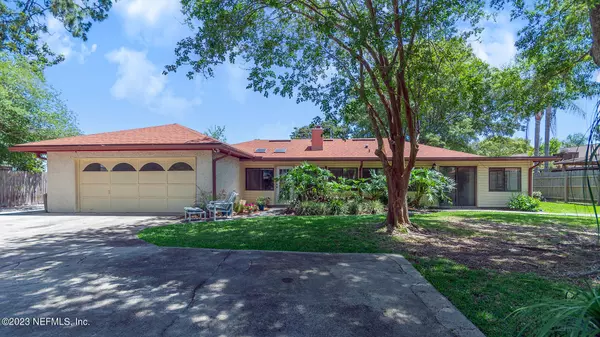For more information regarding the value of a property, please contact us for a free consultation.
Key Details
Sold Price $458,000
Property Type Single Family Home
Sub Type Single Family Residence
Listing Status Sold
Purchase Type For Sale
Square Footage 2,842 sqft
Price per Sqft $161
Subdivision The Woods
MLS Listing ID 1224202
Sold Date 07/21/23
Style Spanish
Bedrooms 4
Full Baths 2
HOA Fees $138/mo
HOA Y/N Yes
Originating Board realMLS (Northeast Florida Multiple Listing Service)
Year Built 1976
Lot Dimensions 1/3 Acre
Property Description
Extraordinary Find! Sprawling Custom Home w/500 SF Florida RM & Matching She Shed on 1/3 Acre lot. Built to last by Longino Bros. Outstanding Spanish Eclectic Design features circular drive w/portico, rear entry garage, vaulted ceilings & solid hardwood doors. Big Kitchen w/Breakfast Bar & Nook. Family RM features stunning brick hearth, wood burning fireplace, beamed ceiling & skylights. Big, privacy fenced backyard w/garden patio, shed & plenty of room for a pool or urban garden. Architectural Roof just 4 years old. Plumbing & Electrical Updated. Irrigation Well. Great investment potential! Needs TLC but similar homes going for $700,000 in the GATED COMMUNITY of THE WOODS featuring: Community Pool, Walking Trails, Playground, Lakes & Pickle Ball Crts. 10 Minutes to The Beach!
Location
State FL
County Duval
Community The Woods
Area 025-Intracoastal West-North Of Beach Blvd
Direction Enter The Woods off Hodges just South of Atlantic, thru gate make Left on The Woods Drive, Right on Palmetto Glade, Second Right on Spanish Moss.
Rooms
Other Rooms Shed(s)
Interior
Interior Features Breakfast Bar, Breakfast Nook, Built-in Features, Entrance Foyer, Pantry, Primary Bathroom - Shower No Tub, Skylight(s), Vaulted Ceiling(s), Walk-In Closet(s)
Heating Central, Electric, Other
Cooling Central Air, Electric
Flooring Carpet, Laminate, Tile, Vinyl
Fireplaces Number 1
Fireplaces Type Wood Burning
Fireplace Yes
Exterior
Parking Features Attached, Garage, Garage Door Opener
Garage Spaces 2.0
Fence Back Yard, Wood
Pool Community
Utilities Available Cable Connected
Amenities Available Basketball Court, Children's Pool, Clubhouse, Jogging Path, Laundry, Playground, Security, Tennis Court(s), Trash
View Protected Preserve
Roof Type Shingle
Accessibility Accessible Common Area
Porch Front Porch, Patio, Porch, Screened
Total Parking Spaces 2
Private Pool No
Building
Lot Description Sprinklers In Front, Sprinklers In Rear, Wooded
Sewer Public Sewer
Water Public
Architectural Style Spanish
Structure Type Frame,Stucco
New Construction No
Schools
Elementary Schools Alimacani
Middle Schools Duncan Fletcher
High Schools Sandalwood
Others
HOA Name THE WOODS
Tax ID 1674440358
Acceptable Financing Cash, Conventional, FHA, VA Loan
Listing Terms Cash, Conventional, FHA, VA Loan
Read Less Info
Want to know what your home might be worth? Contact us for a FREE valuation!

Our team is ready to help you sell your home for the highest possible price ASAP
Bought with UNITED REAL ESTATE GALLERY




