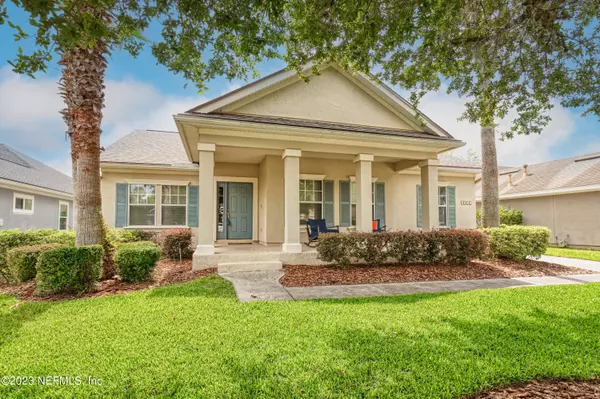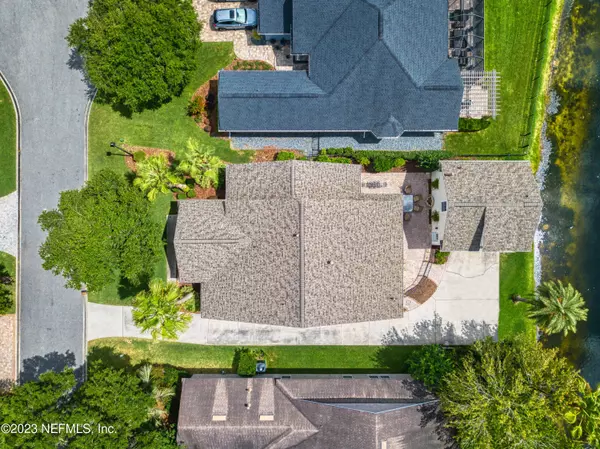For more information regarding the value of a property, please contact us for a free consultation.
Key Details
Sold Price $610,000
Property Type Single Family Home
Sub Type Single Family Residence
Listing Status Sold
Purchase Type For Sale
Square Footage 2,449 sqft
Price per Sqft $249
Subdivision St Johns Golf & Cc
MLS Listing ID 1231201
Sold Date 07/21/23
Style Traditional
Bedrooms 4
Full Baths 3
HOA Fees $127/qua
HOA Y/N Yes
Originating Board realMLS (Northeast Florida Multiple Listing Service)
Year Built 2003
Property Description
Introducing this exceptional home with unmatched flexibility in a prime location! Step inside this multi-generational plan featuring a primary suite along with 2 additional bedrooms & guest bath in the main house. Freshly renovated 4th BR/Studio upstairs in detached space with has new floors, new stairs and new roof! Home also features dedicated office with french door entry and formal dining space. In addition, a well-appointed kitchen effortlessly overlooks the casual dining area & inviting family room; creating a seamless flow for entertaining. Experience the best of indoor-outdoor living with a screened patio that leads to a beautifully designed paver lanai, where you can relax & enjoy the tranquil waterfront views from the cul-de-sac location. Newer A/C. Fogged windows are on order. Convenience and practicality are at the forefront with a generously-sized driveway providing ample parking space for multiple vehicles. The roof has been recently replaced, ensuring peace of mind for years to come, and the HVAC system has been updated for optimal comfort. Cable and Internet are included in HOA fees. Community features golf/golf academy, resort style pool, swim/tennis/golf teams, fitness center, restaurant & bar, PLUS Events Director with organized activities and summer camps!
Location
State FL
County St. Johns
Community St Johns Golf & Cc
Area 304- 210 South
Direction From I-95, West onto CR 210, Left onto Leo Maguire Pkwy, 2nd Left onto Eagle Point, 3rd Left onto Pepper Stone. House on left.
Interior
Interior Features Breakfast Bar, Breakfast Nook, Built-in Features, Eat-in Kitchen, Entrance Foyer, In-Law Floorplan, Pantry, Primary Bathroom -Tub with Separate Shower, Primary Downstairs, Split Bedrooms, Walk-In Closet(s)
Heating Central
Cooling Central Air
Flooring Carpet, Tile, Vinyl, Wood
Fireplaces Number 1
Fireplaces Type Gas
Fireplace Yes
Laundry Electric Dryer Hookup, Washer Hookup
Exterior
Garage Detached, Garage
Garage Spaces 2.0
Pool Community
Utilities Available Natural Gas Available
Amenities Available Children's Pool, Clubhouse, Fitness Center, Golf Course, Jogging Path, Playground, Tennis Court(s)
Waterfront Yes
Waterfront Description Pond
View Water
Roof Type Shingle
Porch Front Porch, Patio, Porch, Screened
Total Parking Spaces 2
Private Pool No
Building
Lot Description Cul-De-Sac
Sewer Public Sewer
Water Public
Architectural Style Traditional
Structure Type Stucco
New Construction No
Schools
Middle Schools Liberty Pines Academy
High Schools Bartram Trail
Others
Tax ID 0264340180
Security Features Smoke Detector(s)
Acceptable Financing Cash, Conventional, FHA, VA Loan
Listing Terms Cash, Conventional, FHA, VA Loan
Read Less Info
Want to know what your home might be worth? Contact us for a FREE valuation!

Our team is ready to help you sell your home for the highest possible price ASAP
Bought with BERKSHIRE HATHAWAY HOMESERVICES FLORIDA NETWORK REALTY
GET MORE INFORMATION





