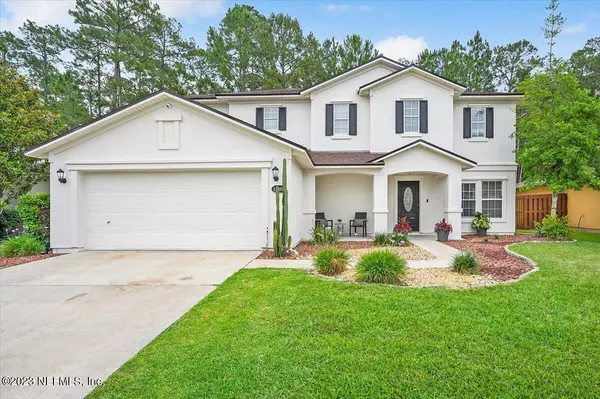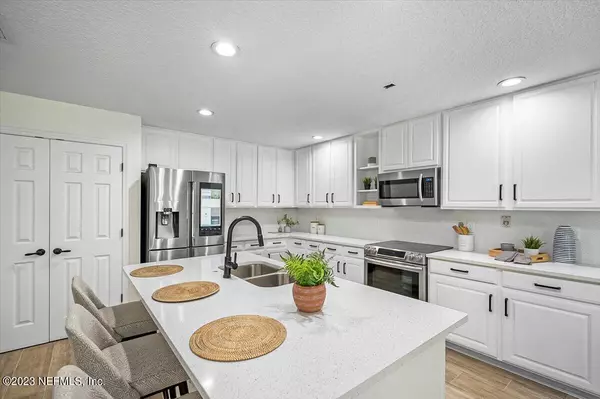For more information regarding the value of a property, please contact us for a free consultation.
Key Details
Sold Price $435,000
Property Type Single Family Home
Sub Type Single Family Residence
Listing Status Sold
Purchase Type For Sale
Square Footage 3,414 sqft
Price per Sqft $127
Subdivision Dunn Creek
MLS Listing ID 1226757
Sold Date 08/15/23
Style Traditional
Bedrooms 5
Full Baths 2
Half Baths 1
HOA Fees $43/ann
HOA Y/N Yes
Originating Board realMLS (Northeast Florida Multiple Listing Service)
Year Built 2005
Lot Dimensions 21672
Property Description
Price Improvement!
Eligible first-time homebuyers can receive up to 5% of the loan amount (maximum $35,000 and minimum $10,000) for FHA, VA, USDA, or Conventional first mortgage in down payment and closing costs assistance that can be used to purchase this home! Contact me or your agent for more details.
Your DREAM has come true with this spectacular 5 bedroom, 2.5 bath, with over 3,400 sq of space for your family to enjoy! Welcome Home to this magnificently upgraded kitchen with new tile flooring, white cabinets, and new granite countertops. Entertain guests in the expansive family room across from the kitchen equipped with a cozy fireplace for the family to enjoy. The main living room offers a sitting area for formal living room furniture to WOW guests upon entry! The primary bedroom located on the 1st level of the home is one of the largest master bedrooms you will find on the market. Upstairs you will find a Completely Renovated Full Bath and without a doubt, 4 of the largest additional bedrooms on the market today! Run don't walk, don't let this exclusive deal pass you by!
Location
State FL
County Duval
Community Dunn Creek
Area 092-Oceanway/Pecan Park
Direction I-295N to Pulaski Rd (Exit 37) Keep R @ fork and merge onto Pulaski Rd Make R onto Dunns Lake Dr, then 1st R onto Pebble Point Dr, home will be near end of cul-de-sac on R hand side
Rooms
Other Rooms Shed(s)
Interior
Interior Features Eat-in Kitchen, Kitchen Island, Pantry, Primary Bathroom -Tub with Separate Shower, Primary Downstairs, Walk-In Closet(s)
Heating Central
Cooling Central Air
Flooring Laminate, Tile, Vinyl
Fireplaces Number 1
Fireplace Yes
Laundry Electric Dryer Hookup, Washer Hookup
Exterior
Parking Features Attached, Garage, On Street
Garage Spaces 2.0
Carport Spaces 2
Fence Back Yard, Wrought Iron
Pool Community
Amenities Available Laundry
Roof Type Shingle
Porch Front Porch, Patio, Porch
Total Parking Spaces 2
Private Pool No
Building
Lot Description Cul-De-Sac, Wooded
Sewer Public Sewer
Water Public
Architectural Style Traditional
Structure Type Frame,Stucco
New Construction No
Schools
Elementary Schools Louis Sheffield
Middle Schools Oceanway
High Schools First Coast
Others
HOA Name Florida Property & A
Tax ID 1069540295
Acceptable Financing Cash, Conventional, FHA, VA Loan
Listing Terms Cash, Conventional, FHA, VA Loan
Read Less Info
Want to know what your home might be worth? Contact us for a FREE valuation!

Our team is ready to help you sell your home for the highest possible price ASAP
Bought with JPAR CITY AND BEACH




