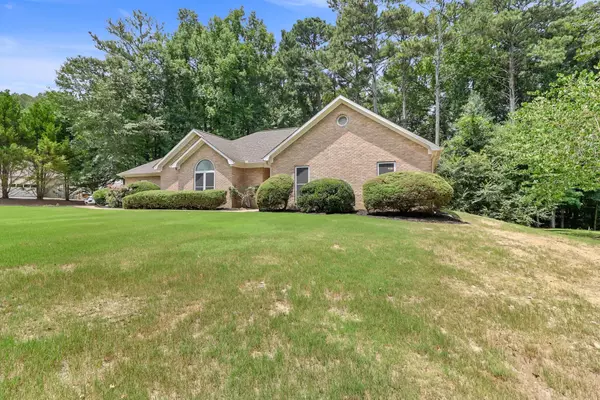Bought with Suzanne Speelman • Keller Williams Rlty Atl. Part
For more information regarding the value of a property, please contact us for a free consultation.
Key Details
Sold Price $405,000
Property Type Single Family Home
Sub Type Single Family Residence
Listing Status Sold
Purchase Type For Sale
Square Footage 1,735 sqft
Price per Sqft $233
Subdivision Britian Woods
MLS Listing ID 20136304
Sold Date 08/31/23
Style Brick 4 Side,Ranch
Bedrooms 3
Full Baths 2
Construction Status Updated/Remodeled
HOA Fees $25
HOA Y/N Yes
Year Built 1992
Annual Tax Amount $2,674
Tax Year 2022
Lot Size 0.940 Acres
Property Description
Just waiting for you! Remodeled*Renovated*Renewed 3 BED/2 BATH 4 sided BRICK RANCH on just under an acre of land backed up to a small creek in a quiet, established neighborhood in SUPERIOR SCHOOL DISTRICT! FRESH PAINT throughout! The kitchen, dining, and living rooms have been remodeled into one large OPEN CONCEPT space with vaulted ceiling and VENTLESS GAS FIREPLACE that keeps the whole area warm ALL winter! The all new gourmet kitchen has WHITE CARRERA QUARTZ COUNTERTOPS, SUBWAY TILE backsplash, gorgeous SOFT CLOSE CUSTOM CABINETS with pull out drawers, custom drawer dividers and a brand new wall oven and microwave! The island is 5.5’ x 5.5’ with a Bosch 36” gas cooktop and a new wine fridge plus tons of storage! Farmhouse SKIRT SINK and Kitchen Aid dishwasher round out this kitchen you won't want to leave! NEW LVP floating flooring throughout makes it easy to replace any pieces if ever needed. New, top of the line Anderson French doors lead out of the dining area into the new vaulted SCREENED ROOM which is the best location for relaxing and looking over your large backyard or enjoying it at night with the multi colored LED lighting along the ceiling perimeter! From the screen room, one door leads to the extended patio with a planter wall, perfect for grilling and entertaining - and the other door leads to the driveway or to stepping stones from the walkway down to a large fire pit area perfect for hanging out! This split bedroom plan has All New DOUBLE HUNG WINDOWS THROUGHOUT, Heated and Air conditioned storage room off patio has also been used as a small office! Both of the updated bathroom vanities have granite countertops, new sinks, and new faucets along with natural Sola lighting. Primary bedroom has vaulted ceiling with two walk in closets with CLOSET SYSTEMS! Primary bath has all new glass shower door. Mudroom has storage, pantry and laundry closet with cabinets and leads out to 2 car garage with Newer garage doors. Contact Gloria for a showing!
Location
State GA
County Coweta
Rooms
Basement None
Main Level Bedrooms 3
Interior
Interior Features Vaulted Ceiling(s), Double Vanity, Soaking Tub, Pulldown Attic Stairs, Separate Shower, Tile Bath, Walk-In Closet(s), Master On Main Level, Split Bedroom Plan
Heating Natural Gas, Central
Cooling Electric, Gas, Ceiling Fan(s), Central Air, Attic Fan
Flooring Tile, Laminate
Fireplaces Number 1
Fireplaces Type Other, Gas Starter, Gas Log
Exterior
Parking Features Attached, Garage Door Opener, Garage, Kitchen Level, Parking Pad
Community Features Street Lights
Utilities Available Underground Utilities, Cable Available, Electricity Available, High Speed Internet, Natural Gas Available, Water Available
Roof Type Composition
Building
Story One
Foundation Slab
Sewer Septic Tank
Level or Stories One
Construction Status Updated/Remodeled
Schools
Elementary Schools Thomas Crossroads
Middle Schools Blake Bass
High Schools Northgate
Others
Acceptable Financing Cash, Conventional, FHA, VA Loan
Listing Terms Cash, Conventional, FHA, VA Loan
Financing Conventional
Special Listing Condition Covenants/Restrictions
Read Less Info
Want to know what your home might be worth? Contact us for a FREE valuation!

Our team is ready to help you sell your home for the highest possible price ASAP

© 2024 Georgia Multiple Listing Service. All Rights Reserved.




