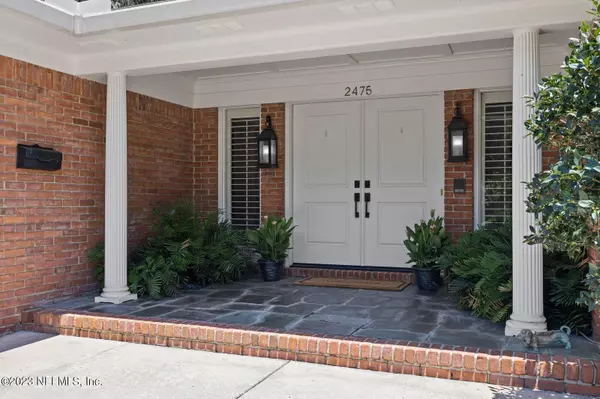For more information regarding the value of a property, please contact us for a free consultation.
Key Details
Sold Price $615,000
Property Type Single Family Home
Sub Type Single Family Residence
Listing Status Sold
Purchase Type For Sale
Square Footage 2,855 sqft
Price per Sqft $215
Subdivision San Jose Forest
MLS Listing ID 1240775
Sold Date 09/06/23
Bedrooms 3
Full Baths 2
Half Baths 1
HOA Fees $6/ann
HOA Y/N Yes
Originating Board realMLS (Northeast Florida Multiple Listing Service)
Year Built 1962
Property Description
A wonderful opportunity to own a completely remodeled home in San Jose. This gorgeous brick home features hardwood flooring throughout the living spaces and tile in the kitchen and bathrooms. The home also features a flex spaces off of the garage that can be used as an office or additional bedroom. The fully fenced backyard boasts a beautiful and expansive brick patio perfect for entertaining or relaxation. Don't miss out on this gorgeous home.
Location
State FL
County Duval
Community San Jose Forest
Area 012-San Jose
Direction Turn left onto St Augustine Rd , Turn right onto Dupont Ave , Turn right onto Segovia Ave.
Interior
Interior Features Breakfast Nook, Entrance Foyer, Kitchen Island, Primary Bathroom - Shower No Tub, Walk-In Closet(s)
Heating Central
Cooling Central Air
Flooring Wood
Fireplaces Number 1
Fireplaces Type Wood Burning
Fireplace Yes
Exterior
Parking Features Additional Parking, Circular Driveway
Garage Spaces 2.0
Fence Back Yard, Wood
Pool None
Roof Type Shingle
Porch Front Porch, Patio, Porch
Total Parking Spaces 2
Private Pool No
Building
Sewer Public Sewer
Water Public
New Construction No
Schools
Elementary Schools San Jose
High Schools Terry Parker
Others
HOA Name San Jose Forest
Tax ID 1510500000
Security Features Security System Owned
Acceptable Financing Cash, Conventional, FHA, VA Loan
Listing Terms Cash, Conventional, FHA, VA Loan
Read Less Info
Want to know what your home might be worth? Contact us for a FREE valuation!

Our team is ready to help you sell your home for the highest possible price ASAP
Bought with COWFORD REALTY & DESIGN LLC




