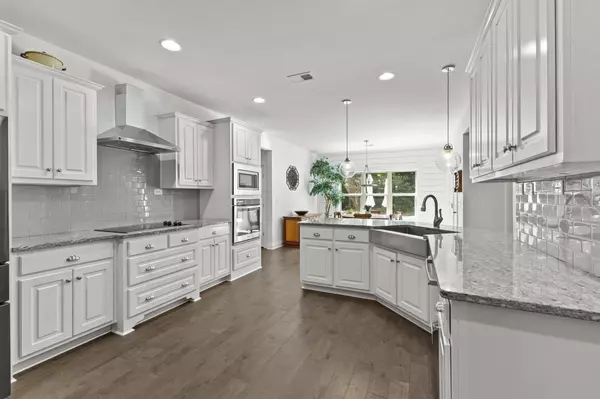Bought with Kim S. Johnson • Navigation Home Properties
For more information regarding the value of a property, please contact us for a free consultation.
Key Details
Sold Price $655,000
Property Type Single Family Home
Sub Type Single Family Residence
Listing Status Sold
Purchase Type For Sale
Square Footage 3,210 sqft
Price per Sqft $204
Subdivision Standing Rock Estates
MLS Listing ID 20134185
Sold Date 09/05/23
Style Craftsman
Bedrooms 4
Full Baths 3
Half Baths 1
Construction Status Resale
HOA Y/N No
Year Built 2017
Annual Tax Amount $4,617
Tax Year 2022
Lot Size 5.000 Acres
Property Description
Farmhouse, craftman style home perfectly situated on 5 acres. * Highest and Best by Sunday, July 16th at 5:00 * As you enter you will find an open concept living with a separate formal dining room with exquisite woodwork and trim. Your powder bath is perfectly located off the main living. Notice the designer kitchen that hosts a farmhouse sink, stainless steel appliances, wall oven and 2 pantries! You'll appreciate the privacy as the expansive primary bedroom suite is on the opposite side of the secondary bedrooms. The oversized master suite has a large frameless shower, soaking tub, shiplap wall details, double vanity and a walk in closet every one has dreamed of! The secondary bedrooms are connected with a jack-n-jill bathroom for ease! Upstairs you'll find a large landing with a closet big enough to hold plenty of storage. Off the landing you'll find the 4th bedroom, bathroom and a large bonus room that can serve as a 5th bedroom. The entire exterior and interior of the home was just repainted in March. The outdoor space is an entertainers' delight. The expanded patio that has a pizza oven, out kitchen, sitting area with tv hookup! The property also has a designated firepit area, a large outbuilding / shed for extra storage, underground electric pet fencing and walking trails to roam! The land also has a little pond to the front right. The home is at the end of a private road that houses 7 homes. Road is nicely compacted gravel leading to the home's long paved driveway. Centrally located just 4 miles to downtown Senoia, 7 miles to the Sharpsburg Sam's/Costco and 8 miles to Peachtree City. Walk through video available at request or at: https://streamable.com/oaa2zl ** Highest and Best by Sunday, July 16th at 5:00
Location
State GA
County Coweta
Rooms
Basement None
Main Level Bedrooms 3
Interior
Interior Features Tray Ceiling(s), Vaulted Ceiling(s), High Ceilings, Double Vanity, Beamed Ceilings, Two Story Foyer, Tile Bath, Walk-In Closet(s), Master On Main Level, Roommate Plan
Heating Central
Cooling Ceiling Fan(s), Central Air
Flooring Hardwood, Tile, Carpet, Laminate
Fireplaces Number 2
Fireplaces Type Family Room, Outside
Exterior
Parking Features Garage Door Opener, Garage, Kitchen Level, Side/Rear Entrance
Community Features None
Utilities Available Underground Utilities, Electricity Available
Roof Type Composition
Building
Story Two
Foundation Slab
Sewer Septic Tank
Level or Stories Two
Construction Status Resale
Schools
Elementary Schools Poplar Road
Middle Schools East Coweta
High Schools East Coweta
Others
Financing Cash
Read Less Info
Want to know what your home might be worth? Contact us for a FREE valuation!

Our team is ready to help you sell your home for the highest possible price ASAP

© 2024 Georgia Multiple Listing Service. All Rights Reserved.




