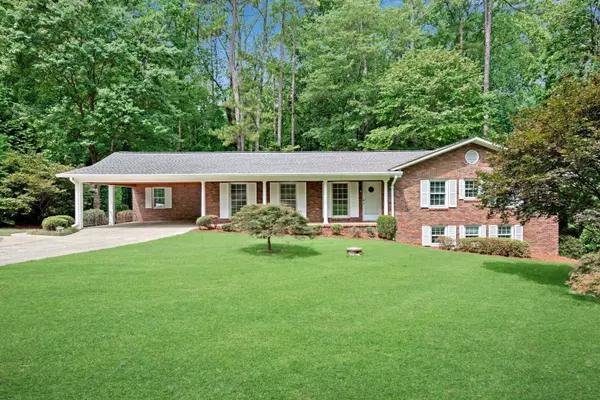Bought with Jennifer Kitchen • ERA Foster & Bond
For more information regarding the value of a property, please contact us for a free consultation.
Key Details
Sold Price $486,000
Property Type Single Family Home
Sub Type Single Family Residence
Listing Status Sold
Purchase Type For Sale
Square Footage 3,651 sqft
Price per Sqft $133
Subdivision Kathleen Place (No Hoa)
MLS Listing ID 20140212
Sold Date 09/06/23
Style Brick 4 Side,Ranch,Traditional
Bedrooms 5
Full Baths 3
Construction Status Resale
HOA Y/N No
Year Built 1963
Annual Tax Amount $896
Tax Year 2022
Lot Size 0.630 Acres
Property Description
Welcome to this incredible real estate gem nestled in a prime location, where convenience meets charm. Perfectly situated, it's just a short 10-minute drive to the exciting Braves stadium and a mere 7 minutes to access the bustling 75 freeway, making commuting a breeze. Step inside this beautifully maintained home with freshly painted walls and elegant hardwood floors that exude a sense of modernity and warmth. The interior is thoughtfully designed, presenting a lovely space that is move-in ready while offering endless opportunities for customization to suit your unique style and preferences. With 5 generously sized bedrooms and 3 bathrooms, there's ample space for the whole family to comfortably reside. The layout includes a family room, living room, dining area, and a kitchen that flows seamlessly into the family room, creating an ideal setting for bonding and entertaining. Sitting on a generous lot, the property boasts a backyard oasis, a haven for relaxation and outdoor activities, where you can indulge in tranquil moments and create lasting memories with friends and loved ones. Families will be delighted to know that this home falls within the highly regarded EastValley Elementary, East Cobb Middle, and Wheeler High school district, ensuring access to top-notch education for children of all ages. And that's not all! The fully finished basement comes equipped with a large workroom, offering endless possibilities for hobbies, creative projects, or additional storage space. Whether you appreciate it just as it is or envision the exciting possibilities for upgrades and personal touches, this property has everything you desire and more. Don't miss the chance to make this dream home yours and experience the epitome of comfortable, stylish, and convenient living. Schedule your viewing today and let your homeownership journey begin!
Location
State GA
County Cobb
Rooms
Basement Bath Finished, Daylight, Interior Entry, Exterior Entry, Finished, Full
Main Level Bedrooms 3
Interior
Interior Features Walk-In Closet(s), Master On Main Level
Heating Natural Gas, Central, Forced Air, Hot Water
Cooling Ceiling Fan(s), Central Air
Flooring Hardwood, Tile, Laminate
Fireplaces Number 2
Fireplaces Type Basement, Family Room, Masonry
Exterior
Parking Features Attached, Carport, Kitchen Level, Parking Pad
Garage Spaces 2.0
Community Features Street Lights
Utilities Available Cable Available, Sewer Connected, Electricity Available, Natural Gas Available, Phone Available
Roof Type Composition
Building
Story Two
Foundation Slab
Sewer Septic Tank, Public Sewer
Level or Stories Two
Construction Status Resale
Schools
Elementary Schools Eastvalley
Middle Schools East Cobb
High Schools Wheeler
Others
Acceptable Financing 1031 Exchange, Cash, Conventional, FHA, VA Loan
Listing Terms 1031 Exchange, Cash, Conventional, FHA, VA Loan
Financing Conventional
Special Listing Condition Estate Owned
Read Less Info
Want to know what your home might be worth? Contact us for a FREE valuation!

Our team is ready to help you sell your home for the highest possible price ASAP

© 2024 Georgia Multiple Listing Service. All Rights Reserved.




