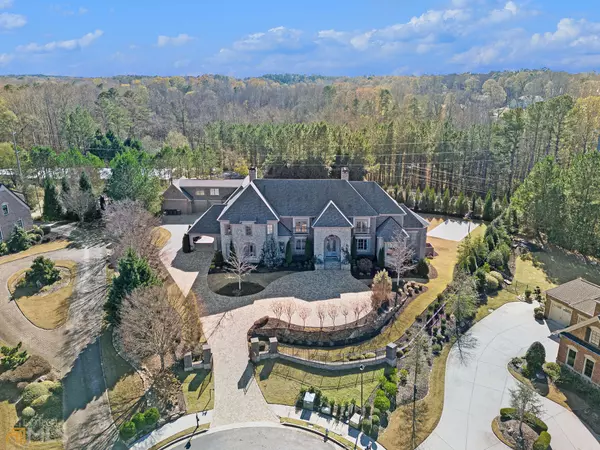Bought with Non-Mls Salesperson • Non-Mls Company
For more information regarding the value of a property, please contact us for a free consultation.
Key Details
Sold Price $2,955,750
Property Type Single Family Home
Sub Type Single Family Residence
Listing Status Sold
Purchase Type For Sale
Square Footage 7,492 sqft
Price per Sqft $394
Subdivision The Manor
MLS Listing ID 10147103
Sold Date 09/28/23
Style Brick 3 Side,Contemporary,Traditional
Bedrooms 7
Full Baths 7
Half Baths 1
Construction Status Resale
HOA Fees $3,336
HOA Y/N Yes
Year Built 2015
Annual Tax Amount $29,866
Tax Year 2022
Lot Size 1.220 Acres
Property Description
This spectacular estate will sell at Luxury AUCTION WITHOUT RESERVE on Sept. 1! ListA price for REFERENCE ONLY. Offered in co-op. with Platinum Luxury Auctions. Inquire for details. 310 Blair Court, where elegance meets entertainment. Nestled in the heart of one of Alpharetta's elite, gated Golf communities, this luxurious, gated-estate is resort-style living at its finest. It features stunning architectural and purposeful details with floor to ceiling windows that offer the perfect natural lighting throughout. The grand staircase to the upper level greats you at the main entrance. Designer kitchen by SieMatic that features Italian marble countertops and backsplash, 8-burner Wolf gas range and double ovens, pot-filler, SubZero Refrigerator, dishwasher, a breakfast bar, built-in coffee maker, eat-in nook, and walk-in pantry. The kitchen opens up to the family room that offers 1 of 4 fireplaces, stair-access to the upper level, and great views of the outdoor terrace and pool. The oversized owner's suite on the main, boasts a stone fireplace, sitting area, private patio that overlooks the pool, and two bathrooms equipped with steam/aroma showers, bidets, soaking tubs, and dual closets. A secondary en-suite on the opposite wing of the main level is a welcoming bonus. The main level also features a formal dining area, lounge area with additional stone fireplace, office/library with built-in bookshelves, main laundry room, and access to the 3-floor elevator. With three additional spacious en-suites on the upper level, an additional laundry room, and a great deal of attic storage, the possibilities are endless. Two of the three en-suites have their own balcony with views of the neighborhood, separate showers and soaking tubs, and huge walk-in closets. This Control4 smart home also has built-in surround sound & security throughout. Meticulously thought-out design from the Brazilian imported marble floors, smart, built-in appliances, and extravagant light fixtures and chandeliers. The full finished terrace level continues to unveil the shift in elegance of this home with your very own custom LED-lit wine cellar, eight-seat theater room, recording studio, game room, full kitchen with wet bar, dry sauna, gym, full en-suite, additional half bath, and more! The basement also has an additional room that can be utilized as an office or bedroom. An outdoor oasis that features a heated PebbelTec pool with swim-up bar, water slide & LED lighting. The outdoor kitchen is fitted with a 6-burner stainless steel grill, pizza oven, hibachi, refrigerator, chiller, and wash sink. Another great entertaining space that has a projector and screen, gorgeous lighting, outdoor bath and shower, basket ball court, two fire pits and multiple seating and lounging areas. Two-separate staircases lead to the upper-level open terrace, eight-car garage, garden, and access to the carriage house. The carriage house sits just above the garage and is the ideal private living quarters with a full bedroom, bathroom, full kitchen, living room, and additional unfinished storage space. The covered walkway and carport allows for easy access to and from the garage and the main house. The carport is the perfect size and doubles as an additional lounge area with the 2-4 person porch swing and outdoor seating. Peace and serenity follow as the Khoi pond is just a few feet away. This home is perfect for entertaining as well as retreating from it all, into your own oasis. Everything you could need is centrally located with easy access to HWY 9 and 400, The Forsyth Collection, Halcyon, Avalon, Downtown Alpharetta, The Greenway, groceries and shopping. The Manor Golf and Country Club offers a Tom Watson designed golf course, clubhouse amenities, and an award-winning indoor/outdoor tennis program!
Location
State GA
County Fulton
Rooms
Basement Bath Finished, Daylight, Exterior Entry, Finished, Full, Interior Entry
Main Level Bedrooms 2
Interior
Interior Features Bookcases, High Ceilings, Master On Main Level, Sauna, Tray Ceiling(s), Walk-In Closet(s), Wet Bar, Wine Cellar
Heating Forced Air, Natural Gas, Zoned
Cooling Central Air, Zoned
Flooring Hardwood, Laminate, Tile
Fireplaces Number 4
Fireplaces Type Basement, Factory Built, Family Room, Living Room, Master Bedroom
Exterior
Exterior Feature Balcony, Garden
Parking Features Attached, Garage, Garage Door Opener, Kitchen Level, Parking Pad
Fence Front Yard, Privacy
Pool Heated, In Ground
Community Features Clubhouse, Gated, Playground, Pool, Sidewalks, Street Lights, Tennis Court(s), Walk To Schools, Walk To Shopping
Utilities Available Cable Available, Electricity Available, Natural Gas Available, Phone Available, Underground Utilities, Water Available
Waterfront Description No Dock Or Boathouse
Roof Type Composition
Building
Story Two
Sewer Public Sewer
Level or Stories Two
Structure Type Balcony,Garden
Construction Status Resale
Schools
Elementary Schools Summit Hill
Middle Schools Hopewell
High Schools Cambridge
Others
Financing Other
Special Listing Condition Agent/Seller Relationship
Read Less Info
Want to know what your home might be worth? Contact us for a FREE valuation!

Our team is ready to help you sell your home for the highest possible price ASAP

© 2024 Georgia Multiple Listing Service. All Rights Reserved.




