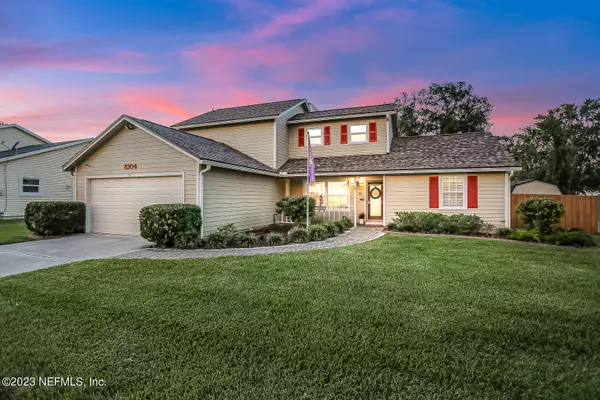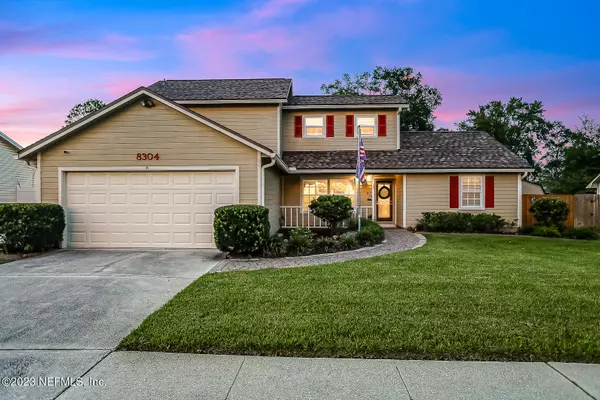For more information regarding the value of a property, please contact us for a free consultation.
Key Details
Sold Price $358,780
Property Type Single Family Home
Sub Type Single Family Residence
Listing Status Sold
Purchase Type For Sale
Square Footage 1,857 sqft
Price per Sqft $193
Subdivision Argyle/Chimney Lakes
MLS Listing ID 1241897
Sold Date 09/27/23
Bedrooms 3
Full Baths 2
HOA Fees $36/qua
HOA Y/N Yes
Originating Board realMLS (Northeast Florida Multiple Listing Service)
Year Built 1986
Lot Dimensions 80' X 100'
Property Description
Dreams do come true with this stunning pool home in Argyle Forest. The Seller is the only owner since being built in 1986 and has kept the home in top condition the entire way! Just a few of the recent items are installing a new roof, new HVAC, new water heater, new windows, new exterior doors, repiped the home, installed hardy board on the exterior, new pool liner, storage shed, renovated the kitchen, paver walkways around home, and the list goes on and on. The backyard is an oasis that will become your own resort between the pool, lanai, extended entertainment area, and lush landscaping! Conveniently you will have quick access to premium shopping, grocery stores, and dining for the most delicate taste! Come see why everyone is moving to Chimney Lakes!
Location
State FL
County Duval
Community Argyle/Chimney Lakes
Area 067-Collins Rd/Argyle/Oakleaf Plantation (Duval)
Direction Blanding Blvd to Argyle Forest. Right on Chimney Oak Dr. Left on Chason Rd W. Right on Cross Timbers DR E. Road winds to left and house is on the right.
Rooms
Other Rooms Shed(s)
Interior
Interior Features Eat-in Kitchen, Entrance Foyer, Kitchen Island, Pantry, Primary Bathroom - Shower No Tub, Split Bedrooms, Vaulted Ceiling(s), Walk-In Closet(s)
Heating Central, Electric
Cooling Central Air, Electric
Flooring Tile
Fireplaces Number 1
Fireplaces Type Wood Burning
Fireplace Yes
Laundry Electric Dryer Hookup, In Carport, In Garage, Washer Hookup
Exterior
Parking Features Additional Parking, Attached, Garage
Garage Spaces 2.0
Fence Back Yard, Wood
Pool In Ground
Amenities Available Clubhouse, Playground, Tennis Court(s)
Roof Type Shingle
Porch Covered, Glass Enclosed, Patio, Porch
Total Parking Spaces 2
Private Pool No
Building
Sewer Public Sewer
Water Public
Structure Type Fiber Cement
New Construction No
Others
HOA Name Chimney Lakes HOA
Tax ID 0164631684
Security Features Security System Owned
Acceptable Financing Cash, Conventional, FHA, VA Loan
Listing Terms Cash, Conventional, FHA, VA Loan
Read Less Info
Want to know what your home might be worth? Contact us for a FREE valuation!

Our team is ready to help you sell your home for the highest possible price ASAP
Bought with HERRON REAL ESTATE LLC



