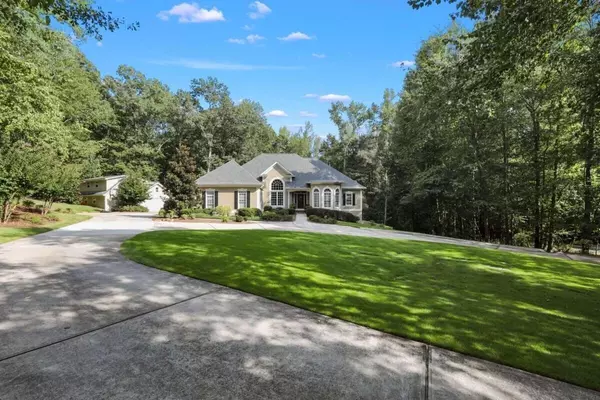Bought with Seth Yarbrough • Keller Williams Rlty Atl. Part
For more information regarding the value of a property, please contact us for a free consultation.
Key Details
Sold Price $1,185,000
Property Type Single Family Home
Sub Type Single Family Residence
Listing Status Sold
Purchase Type For Sale
Square Footage 5,598 sqft
Price per Sqft $211
Subdivision Little Creek
MLS Listing ID 10201405
Sold Date 10/11/23
Style Ranch
Bedrooms 4
Full Baths 3
Half Baths 1
Construction Status Resale
HOA Y/N No
Year Built 1995
Annual Tax Amount $10,462
Tax Year 2022
Lot Size 3.260 Acres
Property Description
Ranch with Basement in Peachtree City! Custom built 4,850 sq ft home, hardwood floors with cherry inlay, Plantation Shutters, tankless water heater, Central Vac, Main Level has Office/Den, Half Bath, Master Bedroom with stunning Master Suite, Grand Dining Room, Elegant Formal living Room, Vaulted Family Room, Two Additional Bedrooms with Full Bath, Amazing Kitchen with Granite Counters, Viking Range, Large Breakfast Room, Basement has Bedroom, Full Bath, Pool Table Room, kitchen area, large cedar closet, storage room, utility room with extra storage, Media Room, exercise/bonus room, office with fireplace, plus workshop. Maintenance Free Deck. 3 car attached plus 2 car detached and a golf cart garage. 3.26 acres w golf cart trail access!
Location
State GA
County Fayette
Rooms
Basement Bath Finished, Concrete, Daylight, Interior Entry, Exterior Entry, Finished, Full
Main Level Bedrooms 3
Interior
Interior Features Central Vacuum, Bookcases, Tray Ceiling(s), Vaulted Ceiling(s), High Ceilings, Double Vanity, Pulldown Attic Stairs, Separate Shower, Tile Bath, Walk-In Closet(s), Wet Bar, Master On Main Level, Split Bedroom Plan
Heating Natural Gas, Central, Forced Air, Zoned, Dual
Cooling Electric, Ceiling Fan(s), Central Air, Zoned, Attic Fan, Dual
Flooring Tile, Carpet
Fireplaces Number 2
Fireplaces Type Basement, Family Room, Factory Built, Gas Starter, Gas Log
Exterior
Exterior Feature Balcony, Sprinkler System
Garage Attached, Garage Door Opener, Detached, Garage, Kitchen Level, RV/Boat Parking, Side/Rear Entrance, Guest
Garage Spaces 3.0
Community Features None
Utilities Available Underground Utilities, Cable Available, Sewer Connected, Electricity Available, High Speed Internet, Natural Gas Available, Phone Available
Roof Type Composition
Building
Story One
Sewer Septic Tank
Level or Stories One
Structure Type Balcony,Sprinkler System
Construction Status Resale
Schools
Elementary Schools Huddleston
Middle Schools Booth
High Schools Mcintosh
Others
Acceptable Financing Cash, Conventional, FHA, VA Loan
Listing Terms Cash, Conventional, FHA, VA Loan
Financing Conventional
Special Listing Condition Agent/Seller Relationship
Read Less Info
Want to know what your home might be worth? Contact us for a FREE valuation!

Our team is ready to help you sell your home for the highest possible price ASAP

© 2024 Georgia Multiple Listing Service. All Rights Reserved.
GET MORE INFORMATION





