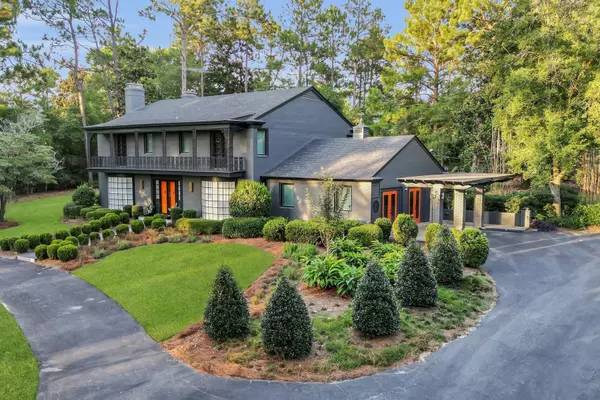Bought with Non-Mls Salesperson • Non-Mls Company
For more information regarding the value of a property, please contact us for a free consultation.
Key Details
Sold Price $565,000
Property Type Single Family Home
Sub Type Single Family Residence
Listing Status Sold
Purchase Type For Sale
Square Footage 4,048 sqft
Price per Sqft $139
Subdivision Aldred Hills
MLS Listing ID 10184260
Sold Date 10/20/23
Style Colonial
Bedrooms 4
Full Baths 3
Half Baths 2
Construction Status Updated/Remodeled
HOA Y/N No
Year Built 1960
Annual Tax Amount $3,204
Tax Year 2022
Lot Size 1.190 Acres
Property Description
Experience the allure of this artfully renovated 4-bedroom, 3 full bath, 2 half bath Aldred Hills home, skillfully preserving its distinctive character. Situated on a peaceful street with a private lot, this home offers serenity and tranquility. Filled with natural light, the open spaces throughout the house create an inviting ambiance. The chef's kitchen is a masterpiece, showcasing SMEG appliances, waterfall countertops, and an abundance of counter space for all your culinary endeavors. Entertain in style in the formal living area and spacious great room, or retreat to the two outdoor living spaces, thoughtfully designed for your relaxation. The pergola adds a touch of sophistication to the beautifully landscaped backyard. All four bedrooms are conveniently located upstairs, and each one grants access to one of the two upstairs balconies, offering picturesque views and a serene escape. The bathrooms have been tastefully upgraded, combining elegance and practicality. Enjoy the convenience of a circular driveway and revel in the prime location, just 2.5 miles from Georgia Southern University and less than 5 miles from the new Publix shopping center. Embrace the proximity to amenities, schools, and entertainment, making this mid-century modern oasis the perfect retreat!
Location
State GA
County Bulloch
Rooms
Basement None
Interior
Interior Features Bookcases, Beamed Ceilings, Soaking Tub, Pulldown Attic Stairs, Separate Shower
Heating Electric, Central, Forced Air, Zoned
Cooling Electric, Ceiling Fan(s), Central Air, Zoned
Flooring Hardwood, Tile, Stone
Fireplaces Number 2
Fireplaces Type Family Room, Living Room, Gas Log
Exterior
Exterior Feature Balcony, Sprinkler System
Parking Features Kitchen Level, Side/Rear Entrance, Off Street
Garage Spaces 4.0
Community Features Street Lights, Walk To Schools
Utilities Available Sewer Connected, Natural Gas Available
Roof Type Composition
Building
Story Two
Foundation Slab
Sewer Public Sewer
Level or Stories Two
Structure Type Balcony,Sprinkler System
Construction Status Updated/Remodeled
Schools
Elementary Schools Mattie Lively
Middle Schools William James
High Schools Statesboro
Others
Acceptable Financing 1031 Exchange, Cash, Conventional, VA Loan
Listing Terms 1031 Exchange, Cash, Conventional, VA Loan
Financing Cash
Read Less Info
Want to know what your home might be worth? Contact us for a FREE valuation!

Our team is ready to help you sell your home for the highest possible price ASAP

© 2024 Georgia Multiple Listing Service. All Rights Reserved.




