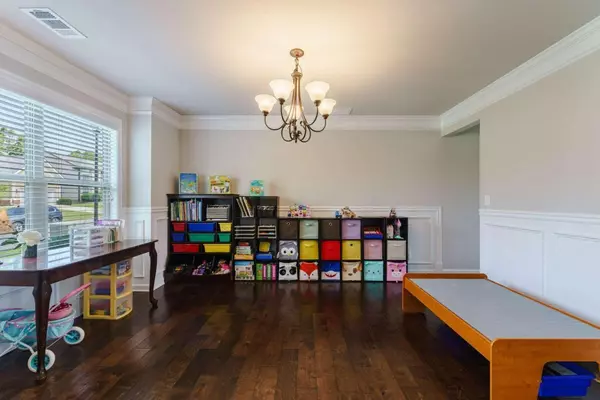Bought with Christina Tran • Harry Norman Realtors
For more information regarding the value of a property, please contact us for a free consultation.
Key Details
Sold Price $540,000
Property Type Single Family Home
Sub Type Single Family Residence
Listing Status Sold
Purchase Type For Sale
Square Footage 2,772 sqft
Price per Sqft $194
Subdivision Orchard Lake
MLS Listing ID 10206199
Sold Date 10/31/23
Style Brick Front,Craftsman,Traditional
Bedrooms 5
Full Baths 3
Construction Status Resale
HOA Fees $700
HOA Y/N Yes
Year Built 2017
Annual Tax Amount $3,991
Tax Year 2022
Lot Size 9,147 Sqft
Property Description
Stunning Craftsman style home in highly desired Orchard Lake community. This open floor plan features a 2-story foyer, formal living/office space and formal dining room with hardwood floors. You will love the full bath and guest bedroom tucked away on the main floor. The great room features a tray ceiling, gas fireplace with marble surround and open view to the breakfast nook and stunning kitchen. The kitchen is perfect for entertaining with Granite countertops, rich cabinetry, stainless steel appliances, the built-in microwave is vented to the exterior and you will love the spacious walk-in pantry. You will love walking out of the breakfast area to your covered patio that opens to your fenced in backyard. The covered patio features roll down shades on two sides that were just installed this year! The fenced in backyard is open to common area in the back and on one side. It is great for playing and features irrigation on all sides. Upstairs you will find a large open loft that is the perfect open room for hobbies, TV area, work space or reading room. There are 3 bedrooms that share one hall bath. The laundry room is very convenient off the loft. The owner's suite features a vaulted ceiling and plenty of room for a sitting area. The owner's bath has a double vanity, separate walk-in shower and garden tub. The owner's closet is very spacious and has a window that is perfect for additional lighting. This home is just 5 years young and faces Northeast which provides great sunlight. This great location is across from the neighborhood playground, Orchard Lake and close to the community pool/cabana. Amazing schools here that you will love and a very convenient location. Welcome home to your amazing new home in Orchard Lake!
Location
State GA
County Forsyth
Rooms
Basement None
Main Level Bedrooms 1
Interior
Interior Features Tray Ceiling(s), Vaulted Ceiling(s), High Ceilings, Double Vanity, Soaking Tub, Pulldown Attic Stairs, Separate Shower, Walk-In Closet(s)
Heating Natural Gas, Central
Cooling Ceiling Fan(s), Central Air, Zoned
Flooring Hardwood, Tile, Carpet
Fireplaces Number 1
Fireplaces Type Family Room, Gas Starter, Gas Log
Exterior
Exterior Feature Sprinkler System
Parking Features Attached, Garage Door Opener, Garage, Kitchen Level
Garage Spaces 2.0
Fence Fenced, Back Yard, Privacy
Community Features Lake, Park, Playground, Pool, Sidewalks, Street Lights
Utilities Available Underground Utilities, Cable Available, Sewer Connected, Electricity Available, High Speed Internet, Natural Gas Available, Phone Available, Water Available
Roof Type Composition
Building
Story Two
Foundation Slab
Sewer Public Sewer
Level or Stories Two
Structure Type Sprinkler System
Construction Status Resale
Schools
Elementary Schools Silver City
Middle Schools North Forsyth
High Schools North Forsyth
Others
Acceptable Financing 1031 Exchange, Cash, Conventional, FHA, VA Loan
Listing Terms 1031 Exchange, Cash, Conventional, FHA, VA Loan
Financing Conventional
Read Less Info
Want to know what your home might be worth? Contact us for a FREE valuation!

Our team is ready to help you sell your home for the highest possible price ASAP

© 2024 Georgia Multiple Listing Service. All Rights Reserved.




