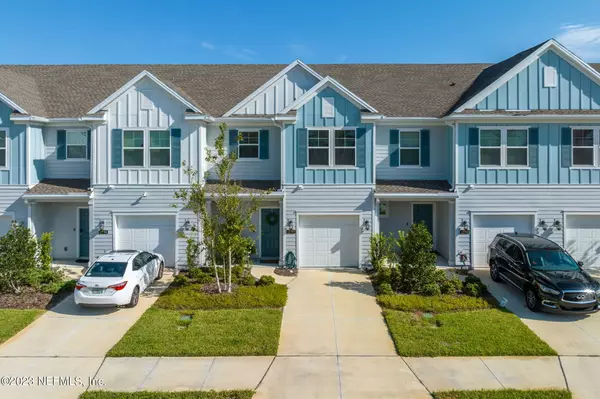For more information regarding the value of a property, please contact us for a free consultation.
Key Details
Sold Price $355,000
Property Type Townhouse
Sub Type Townhouse
Listing Status Sold
Purchase Type For Sale
Square Footage 1,700 sqft
Price per Sqft $208
Subdivision Redhawk Village
MLS Listing ID 1246768
Sold Date 11/03/23
Style Traditional
Bedrooms 3
Full Baths 2
Half Baths 1
HOA Fees $264/mo
HOA Y/N Yes
Originating Board realMLS (Northeast Florida Multiple Listing Service)
Year Built 2021
Property Description
***INCENTIVE*** UP TO $5,000 TOWARD BUYER'S RATE BUY DOWN/ CLOSING COSTS/ PREPAIDS*** Immerse yourself in the modern elegance of this immaculately maintained 3-bedroom, 2.5-bathroom townhouse, nestled in the coveted Redhawk Village community of Jacksonville. Built in 2021, this home offers a seamless open-concept design, featuring a spacious living area, gourmet kitchen with granite countertops, stainless steel appliances, and a breakfast bar, and a private patio for outdoor enjoyment. Upstairs, three generously sized bedrooms provide comfort and privacy, including a master suite with an ensuite bathroom and walk-in closet. With access to community amenities such as a pool and playgrounds, and a convenient location near top-rated schools, shopping, and dining, this townhouse presents an exceptional opportunity for modern, low-maintenance living in one of Jacksonville's most desirable neighborhoods. Don't miss the chance to make this your forever home. Schedule a showing today!
Location
State FL
County Duval
Community Redhawk Village
Area 025-Intracoastal West-North Of Beach Blvd
Direction From JTB, Exit onto Kernan Blvd. Travel north, right after you cross Beach Blvd take a right into the new community of Red Hawk Village.
Interior
Interior Features Breakfast Bar, Entrance Foyer, Kitchen Island, Pantry, Primary Bathroom - Shower No Tub, Split Bedrooms, Walk-In Closet(s)
Heating Central, Electric
Cooling Central Air, Electric
Flooring Carpet, Tile
Exterior
Parking Features Attached, Garage
Garage Spaces 1.0
Pool Community
Utilities Available Cable Available
Roof Type Shingle
Porch Porch, Screened
Total Parking Spaces 1
Private Pool No
Building
Lot Description Sprinklers In Front, Sprinklers In Rear
Sewer Public Sewer
Water Public
Architectural Style Traditional
Structure Type Fiber Cement,Frame,Vinyl Siding
New Construction No
Schools
Elementary Schools Kernan Trail
Middle Schools Kernan
High Schools Atlantic Coast
Others
HOA Name Leland Mgmt
Tax ID 1670678385
Security Features Smoke Detector(s)
Acceptable Financing Cash, Conventional, FHA, VA Loan
Listing Terms Cash, Conventional, FHA, VA Loan
Read Less Info
Want to know what your home might be worth? Contact us for a FREE valuation!

Our team is ready to help you sell your home for the highest possible price ASAP
Bought with KELLER WILLIAMS REALTY ATLANTIC PARTNERS



