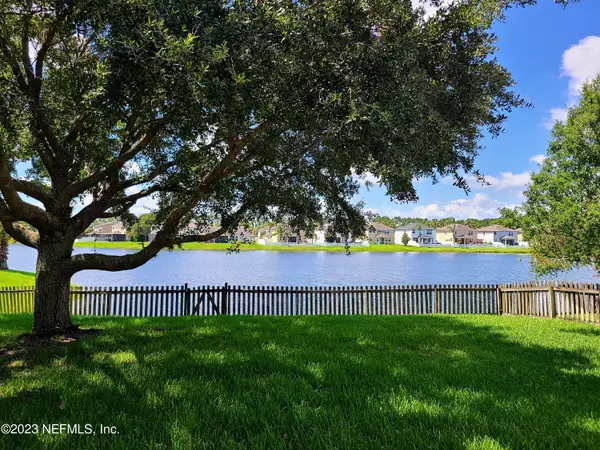For more information regarding the value of a property, please contact us for a free consultation.
Key Details
Sold Price $550,000
Property Type Single Family Home
Sub Type Single Family Residence
Listing Status Sold
Purchase Type For Sale
Square Footage 3,126 sqft
Price per Sqft $175
Subdivision Wynnfield Lakes
MLS Listing ID 1240544
Sold Date 11/06/23
Style Traditional
Bedrooms 5
Full Baths 3
HOA Fees $4/ann
HOA Y/N Yes
Originating Board realMLS (Northeast Florida Multiple Listing Service)
Year Built 2006
Lot Dimensions 115 x 75
Property Description
Immaculate and Spacious Waterfront 5 bedroom 3 bath with fenced yard in one of Jacksonville's most convenient locations. Upgardes featured are crown moldings, trey ceilings, granite counters, blinds, new carpets, Ring entry, new Exterior/Interior paint & full gutters. A/C units and appliances are less than 6 years old. This home is ready for you to unpack and start enjoying life. The first floor has one bedroom and full bath, living room, dining rm, large family room and kitchen with nook. Upstairs is Wow! a Huge bonus room and owner suite with a beautiful bath, 3 more bedrooms and 3rd bath for family or home office. Neighborhood amenities are Pool w/splash, Tennis, Pickleball, Playground, Soccer field, Fitness, Clubhouse. Close to Mayo, beach,hwy 295. Bike or walk to shopping plaza This is a large Waterfront Homesite with amazing views and a Majestic Oak. The Upstairs Bonus loft can be a game room, exercise room, theatre room or split into 2 more bedrooms.
Owners suite has an enormous walk-in closet, water views and luxury bath with garden tub, spacious shower and double vanities.
Newer features are dual high energy heat pumps, smart garage entry, Low E glass in windows, screens and shutters and appliance suite.
Location
State FL
County Duval
Community Wynnfield Lakes
Area 023-Southside-East Of Southside Blvd
Direction From JTB/Beach (go N) or Atlantic (go S) on KERNAN BLVD, turn West on Wynfield Lakes, pass Amenity Center take 2nd left on Sunchase, Then Rt on Diamond Springs, 2nd house on left.
Interior
Interior Features Breakfast Nook, Eat-in Kitchen, Entrance Foyer, Pantry, Primary Bathroom -Tub with Separate Shower, Split Bedrooms, Walk-In Closet(s)
Heating Central, Heat Pump
Cooling Central Air
Flooring Carpet, Tile
Laundry Electric Dryer Hookup, Washer Hookup
Exterior
Parking Features Attached, Garage, Garage Door Opener
Garage Spaces 2.0
Fence Full, Wood
Pool Community, Other
Amenities Available Children's Pool, Clubhouse, Playground
Waterfront Description Lagoon,Pond
View Water
Roof Type Shingle
Total Parking Spaces 2
Private Pool No
Building
Water Public
Architectural Style Traditional
Structure Type Frame
New Construction No
Others
HOA Name CMC Bonnie MacKenzie
Tax ID 1652643460
Security Features Security System Leased,Smoke Detector(s)
Acceptable Financing Cash, Conventional, FHA, VA Loan
Listing Terms Cash, Conventional, FHA, VA Loan
Read Less Info
Want to know what your home might be worth? Contact us for a FREE valuation!

Our team is ready to help you sell your home for the highest possible price ASAP
Bought with YOUR HOME SOLD GUARANTEED REALTY ADVISORS



