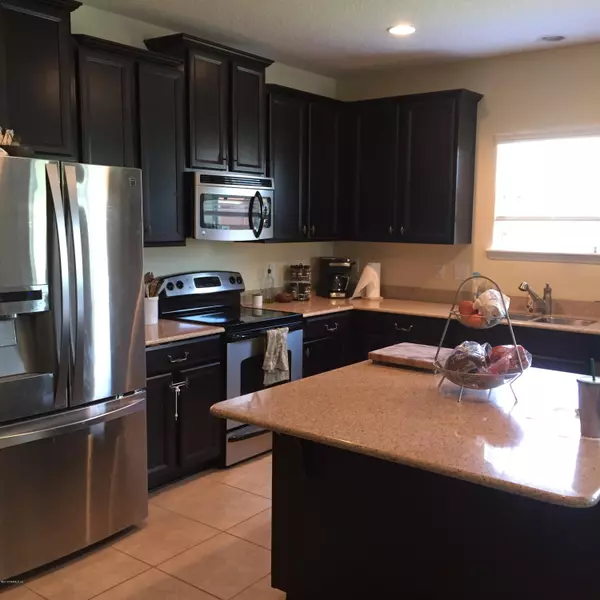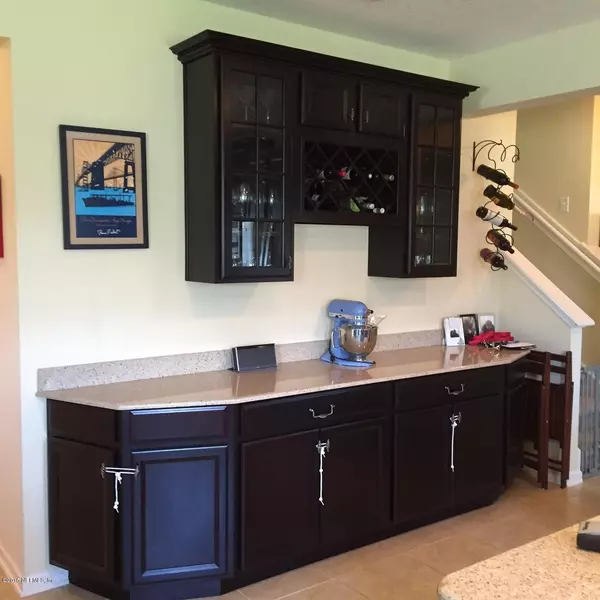For more information regarding the value of a property, please contact us for a free consultation.
Key Details
Sold Price $505,000
Property Type Single Family Home
Sub Type Single Family Residence
Listing Status Sold
Purchase Type For Sale
Square Footage 2,596 sqft
Price per Sqft $194
Subdivision Durbin Crossing
MLS Listing ID 1252208
Sold Date 10/26/23
Style Traditional
Bedrooms 4
Full Baths 3
HOA Fees $4/ann
HOA Y/N Yes
Originating Board realMLS (Northeast Florida Multiple Listing Service)
Year Built 2011
Property Description
Welcome home! Beautiful well maintained home with a very versatile open floor plan. Located in an established area of Durbin Crossing with great amenities & schools. Spacious layout includes a huge upstairs bonus room/home theatre with full bath and closet PLUS a downstairs office/flex room with french doors for complete privacy. The exquisite fully equipped gourmet kitchen has stainless appliances, solid surface counter, a island bar,upgraded 42'' cabinets, crown molding, glass front cabinets, and a custom built-in serving butler with wine rack. The dining area and great room are all open to each other which is great for entertaining or personal family time. Tile floors throughout living area for easy maintenance. The screened in lanai overlooks a tranquil lagoon and fenced in yard.
Location
State FL
County St. Johns
Community Durbin Crossing
Area 301-Julington Creek/Switzerland
Direction FROM I-295 S ON SAN JOSE/SR 13, LT ON RACETRACK RD, RT ON VETERANS PKWY, LT ON LONGLEAF PINE PKWY, LT ON TOLLERTON AVE, RT ON WOODFIELD LN, HOME ON LT.
Interior
Interior Features Breakfast Bar, Eat-in Kitchen, Entrance Foyer, Pantry, Primary Bathroom -Tub with Separate Shower, Split Bedrooms, Walk-In Closet(s)
Heating Central, Electric, Other
Cooling Central Air, Electric
Flooring Carpet, Tile
Laundry Electric Dryer Hookup, Washer Hookup
Exterior
Parking Features Additional Parking, Garage Door Opener
Garage Spaces 2.0
Fence Back Yard
Pool Community, None
Amenities Available Basketball Court, Clubhouse, Playground, Tennis Court(s)
Waterfront Description Lagoon,Pond
Roof Type Shingle
Porch Patio
Total Parking Spaces 2
Private Pool No
Building
Sewer Public Sewer
Water Public
Architectural Style Traditional
Structure Type Frame
New Construction No
Schools
Elementary Schools Patriot Oaks Academy
Middle Schools Patriot Oaks Academy
High Schools Creekside
Others
Tax ID 0096356860
Security Features Smoke Detector(s)
Read Less Info
Want to know what your home might be worth? Contact us for a FREE valuation!

Our team is ready to help you sell your home for the highest possible price ASAP
Bought with CENTURY 21 MILLER ELITE LLC




