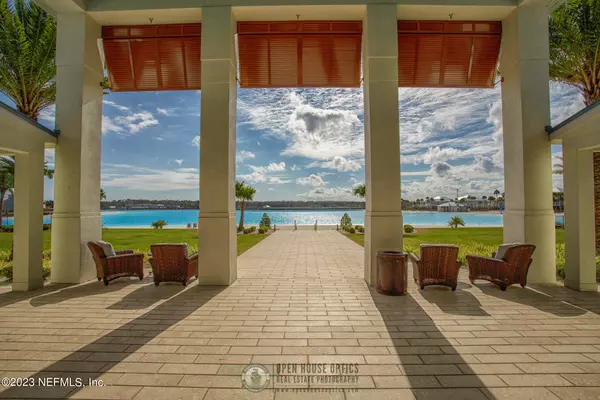For more information regarding the value of a property, please contact us for a free consultation.
Key Details
Sold Price $359,000
Property Type Townhouse
Sub Type Townhouse
Listing Status Sold
Purchase Type For Sale
Square Footage 1,751 sqft
Price per Sqft $205
Subdivision Beachwalk
MLS Listing ID 1248651
Sold Date 11/06/23
Bedrooms 3
Full Baths 2
Half Baths 1
HOA Fees $340/mo
HOA Y/N Yes
Originating Board realMLS (Northeast Florida Multiple Listing Service)
Year Built 2022
Property Description
Welcome to the world of resort-style living! This stunning townhome offers a perfect blend of new construction and low-maintenance convenience.
Sellers will pay the one time $3,750 Beach Walk Club initiation.
Step inside and and enjoy the open floor plan which creates an inviting atmosphere, perfect for entertaining guests or simply enjoying family. This townhome provides the ultimate escape from the hustle and bustle of everyday life.
With Beachwalk's world famous 14-acre crystal lagoon enjoy waterslides, paddleboarding or just hanging out by the the swim-up bar.
This smart home allows you to control various features, all from the convenience of a single app. From temperature to security to entertainment, managing your home has never been more convenient.
Whether you're offers the perfect blend of serenity, modernity and convenience. Don't miss out on the opportunity to make this world-famous Beachwalk townhome yours.
Location
State FL
County St. Johns
Community Beachwalk
Area 301-Julington Creek/Switzerland
Direction From I-95. E on CR-210. L at Beachwalk Blvd. Albany Bay Blvd. L on Boracay Cir. Home is on your R
Interior
Interior Features Breakfast Bar, Kitchen Island, Pantry, Primary Bathroom - Shower No Tub, Walk-In Closet(s)
Heating Central
Cooling Central Air
Flooring Tile
Exterior
Parking Features Assigned, Attached, Garage
Garage Spaces 1.0
Pool Community
Amenities Available Beach Access, Clubhouse, Fitness Center, Jogging Path, Maintenance Grounds, Playground, Tennis Court(s), Trash
Waterfront Description Lake Front
Total Parking Spaces 1
Private Pool No
Building
Lot Description Sprinklers In Front, Sprinklers In Rear
Sewer Public Sewer
Water Public
New Construction No
Schools
Middle Schools Liberty Pines Academy
High Schools Beachside
Others
HOA Name Grand Isles
HOA Fee Include Pest Control
Tax ID 0237201930
Acceptable Financing Cash, Conventional, FHA, VA Loan
Listing Terms Cash, Conventional, FHA, VA Loan
Read Less Info
Want to know what your home might be worth? Contact us for a FREE valuation!

Our team is ready to help you sell your home for the highest possible price ASAP
Bought with ALL REAL ESTATE OPTIONS INC



