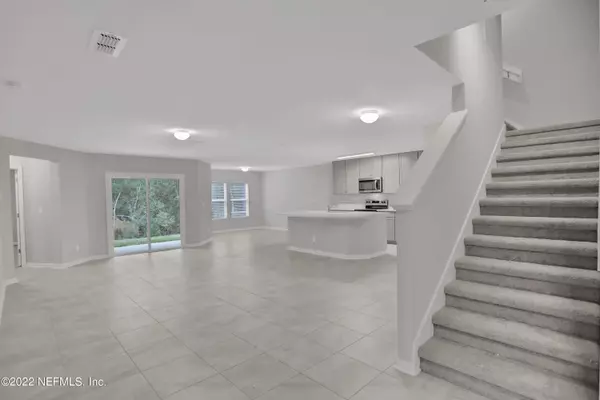For more information regarding the value of a property, please contact us for a free consultation.
Key Details
Sold Price $359,990
Property Type Single Family Home
Sub Type Single Family Residence
Listing Status Sold
Purchase Type For Sale
Square Footage 2,188 sqft
Price per Sqft $164
Subdivision Dunns Crossing
MLS Listing ID 1225406
Sold Date 11/21/23
Style Traditional
Bedrooms 4
Full Baths 3
Construction Status Under Construction
HOA Fees $104/ann
HOA Y/N Yes
Originating Board realMLS (Northeast Florida Multiple Listing Service)
Year Built 2023
Lot Dimensions 50X120
Property Description
*Images shown are for illustrative purposes only*''Special Home of the Week Pricing'' Cambridge 2 ''A'' bonus room plan 4/3/2. Open floor plan with large kitchen, oversized island and walk in pantry. Home has quartz countertops & 42'' White Cabinets in the kitchen and cultured marble countertops in the bathrooms. It is equipped with ceramic tile in the living area, kitchen, baths and foyer. The home includes a 25 cu. ft. stainless steel refrigerator, garage door opener and mini blinds. The house will be completed in SEPT 2023 and is available for sale immediately. HOA dues include high speed internet service.
Location
State FL
County Duval
Community Dunns Crossing
Area 091-Garden City/Airport
Direction Take I-295 West Beltway North to Dunn's Ave. At Dunn's Ave go Left. Dunn's Crossing first Community on the Right Hand Side. 11222 Robert Masters Court , Jacksonville, FL, 32218
Interior
Interior Features Breakfast Nook, Entrance Foyer, Kitchen Island, Pantry, Primary Bathroom - Shower No Tub, Primary Downstairs, Split Bedrooms, Walk-In Closet(s)
Heating Central, Heat Pump, Zoned
Cooling Central Air, Zoned
Furnishings Unfurnished
Laundry Electric Dryer Hookup, Washer Hookup
Exterior
Parking Features Attached, Garage, Garage Door Opener
Garage Spaces 2.0
Pool None
Utilities Available Cable Available, Other
Amenities Available Playground
Roof Type Shingle
Porch Front Porch, Porch, Screened
Total Parking Spaces 2
Private Pool No
Building
Sewer Public Sewer
Water Public
Architectural Style Traditional
Structure Type Fiber Cement,Frame
New Construction Yes
Construction Status Under Construction
Schools
Elementary Schools Garden City
Middle Schools Highlands
High Schools Jean Ribault
Others
HOA Name Priority Mgt/Chase
Tax ID 02002814103121
Security Features Smoke Detector(s)
Acceptable Financing Cash, Conventional, FHA, VA Loan
Listing Terms Cash, Conventional, FHA, VA Loan
Read Less Info
Want to know what your home might be worth? Contact us for a FREE valuation!

Our team is ready to help you sell your home for the highest possible price ASAP
Bought with RESIDENTIAL MOVEMENT REAL ESTATE GROUP LLC




