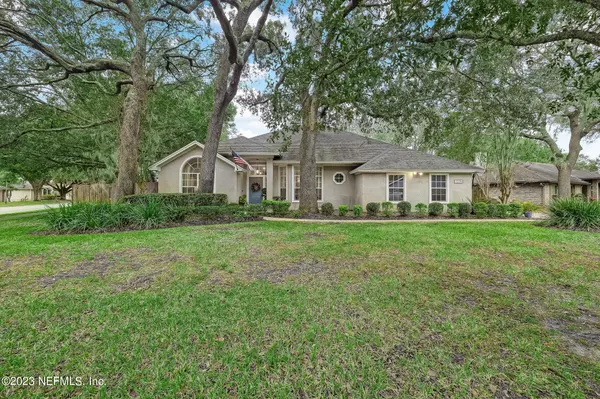For more information regarding the value of a property, please contact us for a free consultation.
Key Details
Sold Price $470,000
Property Type Single Family Home
Sub Type Single Family Residence
Listing Status Sold
Purchase Type For Sale
Square Footage 2,004 sqft
Price per Sqft $234
Subdivision Brighton Bay
MLS Listing ID 1257789
Sold Date 12/20/23
Style Flat,Traditional
Bedrooms 4
Full Baths 2
HOA Fees $70/mo
HOA Y/N Yes
Originating Board realMLS (Northeast Florida Multiple Listing Service)
Year Built 1993
Property Description
This beautiful 3bdrm, (possibly 4 Bdrm) home in Brighton Bay at Kensington boasts a newly upgraded large kitchen w/loads of cabinets and walk-in pantry, LVP flooring thru-out home, NO CARPET, all on a serene corner lot situated under gorgeous trees. The home features high ceilings, split bedroom arrangement, 2 full baths, a separate living room/flex rm, dining room w/bay window, a large family room w/ fireplace, a fully equipped kitchen w/ island, breakfast bar, side entry garage, screened patio overseeing a large, fenced park-like yard. Kensington features a pool, tennis court & is conveniently located less than 15 minutes from Jacksonville Beach, Naval Station Mayport, & St. Johns Town Center. Roof 2/18, HVAC 7/19.
Location
State FL
County Duval
Community Brighton Bay
Area 025-Intracoastal West-North Of Beach Blvd
Direction From Kernan & Atlantic Blvd, East on Atlantic Blvd, right on Kensington Gardens Blvd, right on Kensington Lakes Drive, left on Brighton Bay Trail, right on Twin Sands Trail to home on left.
Interior
Interior Features Breakfast Bar, Entrance Foyer, Kitchen Island, Pantry, Primary Bathroom -Tub with Separate Shower, Primary Downstairs, Skylight(s), Split Bedrooms, Vaulted Ceiling(s), Walk-In Closet(s)
Heating Central, Electric
Cooling Central Air, Electric
Flooring Vinyl
Fireplaces Number 1
Fireplaces Type Wood Burning
Fireplace Yes
Laundry Electric Dryer Hookup, Washer Hookup
Exterior
Parking Features Attached, Garage
Garage Spaces 2.0
Fence Back Yard, Wood
Pool Community
Utilities Available Cable Available
Amenities Available Playground, Tennis Court(s)
Roof Type Shingle
Porch Porch, Screened
Total Parking Spaces 2
Private Pool No
Building
Lot Description Corner Lot, Sprinklers In Front, Sprinklers In Rear
Sewer Public Sewer
Water Public
Architectural Style Flat, Traditional
Structure Type Shell Dash
New Construction No
Others
Tax ID 1652681740
Acceptable Financing Cash, Conventional, VA Loan
Listing Terms Cash, Conventional, VA Loan
Read Less Info
Want to know what your home might be worth? Contact us for a FREE valuation!

Our team is ready to help you sell your home for the highest possible price ASAP
Bought with WATSON REALTY CORP




