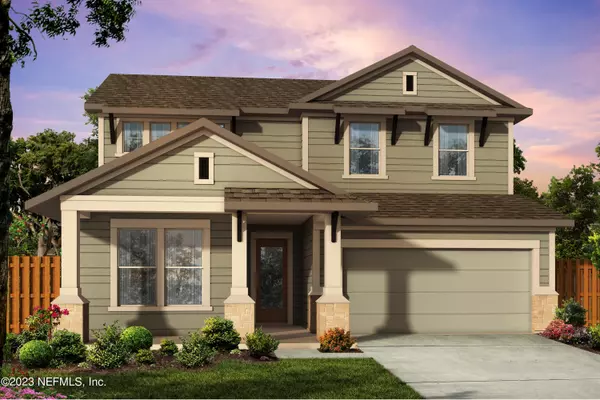For more information regarding the value of a property, please contact us for a free consultation.
Key Details
Sold Price $680,555
Property Type Single Family Home
Sub Type Single Family Residence
Listing Status Sold
Purchase Type For Sale
Square Footage 2,872 sqft
Price per Sqft $236
Subdivision Middlebourne
MLS Listing ID 1229601
Sold Date 12/22/23
Bedrooms 4
Full Baths 3
Construction Status Under Construction
HOA Fees $42/ann
HOA Y/N Yes
Originating Board realMLS (Northeast Florida Multiple Listing Service)
Year Built 2023
Lot Dimensions 50'' X 130'
Property Description
Build your family's future with the timeless comforts and top-quality craftsmanship that makes The Sawmill an incredible new home plan. Enjoy the best of sunsets and breezy afternoons in the abundant outdoor leisure provided by the over sized lanai. Your open floor plan offers an impeccable space to play host to picture-perfect memories and brilliant social gatherings. A tasteful kitchen rests at the heart of this home, balancing impressive style with easy function, all while maintaining flow throughout the main level. The downstairs study and upstairs retreat present an interior design possibilities where you can create the special-purpose areas ideally suited to your family. Sizable secondary bedrooms are located on both floors, providing lovely places for guests and growing residents to thrive. Escape to the elegant Owner's Retreat, which includes a pamper-ready bathroom and a deluxe walk-in closet. Ready Dec. 2023
Location
State FL
County St. Johns
Community Middlebourne
Area 301-Julington Creek/Switzerland
Direction Take I-95 to CR210 . Go west to 2209. Take 2209 to Long Leaf Pine Parkway. Neighborhood at corner of Veteran's Parkway and Long Leaf Pine Pkway
Interior
Interior Features Breakfast Bar, Entrance Foyer, Kitchen Island, Pantry, Primary Bathroom - Shower No Tub, Primary Downstairs, Split Bedrooms, Walk-In Closet(s)
Heating Central, Heat Pump
Cooling Central Air
Flooring Vinyl
Laundry Electric Dryer Hookup, Washer Hookup
Exterior
Garage Spaces 2.0
Pool Community
Amenities Available Clubhouse
Waterfront No
Roof Type Shingle
Total Parking Spaces 2
Private Pool No
Building
Water Public
Structure Type Fiber Cement,Frame
New Construction Yes
Construction Status Under Construction
Schools
Elementary Schools Patriot Oaks Academy
Middle Schools Patriot Oaks Academy
High Schools Creekside
Others
Security Features Security System Owned,Smoke Detector(s)
Acceptable Financing Cash, Conventional, FHA, VA Loan
Listing Terms Cash, Conventional, FHA, VA Loan
Read Less Info
Want to know what your home might be worth? Contact us for a FREE valuation!

Our team is ready to help you sell your home for the highest possible price ASAP
Bought with NON MLS
GET MORE INFORMATION



