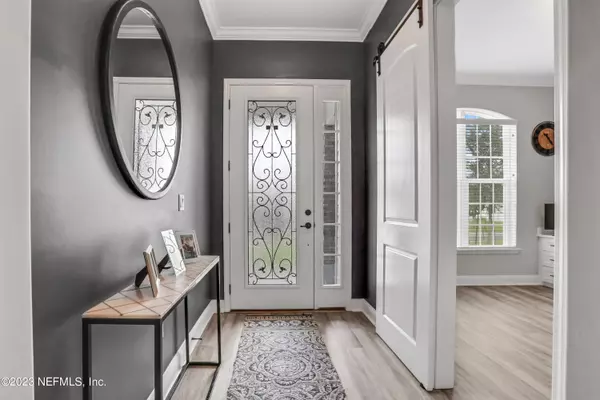For more information regarding the value of a property, please contact us for a free consultation.
Key Details
Sold Price $553,000
Property Type Single Family Home
Sub Type Single Family Residence
Listing Status Sold
Purchase Type For Sale
Square Footage 2,256 sqft
Price per Sqft $245
Subdivision Silverleaf
MLS Listing ID 1244297
Sold Date 12/22/23
Style Traditional
Bedrooms 4
Full Baths 3
HOA Fees $123/ann
HOA Y/N Yes
Originating Board realMLS (Northeast Florida Multiple Listing Service)
Year Built 2020
Property Description
Fresh Paint inside this 4-bedroom, 3-bathroom gem. Step inside and be captivated by the attention to detail. Designed for privacy and convenience, this home offers a split plan layout, ensuring separation between the bedrooms. Escape to the primary suite which is a true retreat! You'll find a super large closet to fulfill all your storage needs. The primary bath is a sanctuary in itself, featuring a separate tub and shower for your indulgence. Entertain with ease in the spacious dining area, seamlessly connected to the open concept kitchen. 8ft tall doors throughout, Stainless steel appliances, a vent hood, and stunning quartz countertops make this kitchen a chef's dream come true. Need a dedicated workspace? The front office features two built-in desks and large windows, creating an inspiring atmosphere. Step outside and discover your private oasis on the lanai. Enjoy moments of tranquility or gather around the fire pit in the rear yard, which backs up to a beautiful preserve. The paver driveway and stone accents on the front gabled entry add character and design, making this home truly stand out. Don't miss your chance to own this exceptional home today!
Location
State FL
County St. Johns
Community Silverleaf
Area 305-World Golf Village Area-Central
Direction CR 210 West to left (South) on St Johns Parkway, Left at Silverlake Dr., through round about to Silver Frost, Right on Silver Pine and Home will be on the right.
Interior
Interior Features Breakfast Bar, Entrance Foyer, Pantry, Primary Bathroom -Tub with Separate Shower, Primary Downstairs, Split Bedrooms, Walk-In Closet(s)
Heating Central
Cooling Central Air
Flooring Tile, Vinyl
Fireplaces Type Electric
Furnishings Unfurnished
Fireplace Yes
Exterior
Garage Spaces 2.0
Pool Community
Amenities Available Children's Pool, Clubhouse, Playground, Tennis Court(s)
Roof Type Shingle
Porch Porch, Screened
Total Parking Spaces 2
Private Pool No
Building
Lot Description Sprinklers In Front, Sprinklers In Rear, Wooded
Sewer Public Sewer
Water Public
Architectural Style Traditional
Structure Type Fiber Cement,Frame
New Construction No
Schools
Elementary Schools Wards Creek
Middle Schools Pacetti Bay
High Schools Allen D. Nease
Others
HOA Name SilverLeaf
Tax ID 0265720670
Security Features Smoke Detector(s)
Acceptable Financing Cash, Conventional, FHA, VA Loan
Listing Terms Cash, Conventional, FHA, VA Loan
Read Less Info
Want to know what your home might be worth? Contact us for a FREE valuation!

Our team is ready to help you sell your home for the highest possible price ASAP
Bought with BERKSHIRE HATHAWAY HOMESERVICES FLORIDA NETWORK REALTY
GET MORE INFORMATION





