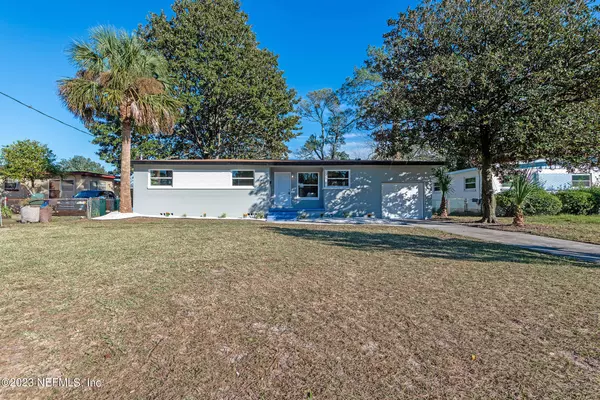For more information regarding the value of a property, please contact us for a free consultation.
Key Details
Sold Price $265,000
Property Type Single Family Home
Sub Type Single Family Residence
Listing Status Sold
Purchase Type For Sale
Square Footage 1,277 sqft
Price per Sqft $207
Subdivision Arlington Hills
MLS Listing ID 2001337
Sold Date 02/08/24
Bedrooms 4
Full Baths 2
Construction Status Updated/Remodeled
HOA Y/N No
Originating Board realMLS (Northeast Florida Multiple Listing Service)
Year Built 1959
Annual Tax Amount $2,700
Lot Size 7,405 Sqft
Acres 0.17
Property Description
Welcome to your dream home! This stunning property has undergone a complete transformation, leaving no detail untouched. The house boasts a brand new electrical system, ensuring your safety and convenience. A newer roof provides peace of mind, while a freshly built deck invites you to enjoy the outdoors in style.
Step inside to find a modern kitchen featuring sleek quartz countertops and a matching backsplash, complemented by brand new white shaker cabinets. The luxury vinyl plank (LVP) flooring throughout the house adds a touch of elegance and durability. As a block house, this property offers a solid foundation and superior insulation.
Outside, you'll find an ample backyard perfect for family gatherings, barbecues, or simply relaxing under the sun. The renovated bathrooms feature contemporary fixtures and finishes for a spa-like experience.
Don't miss your chance to own this exceptional property. Schedule a viewing today and make it your forever home before it's gone!
Location
State FL
County Duval
Community Arlington Hills
Area 041-Arlington
Direction From Atlantic Blvd. take 9A North to Merrill Blvd. west. Right onto Cesery Blvd, Right onto Glenn Rose Dr, Left onto Charme to home.
Interior
Interior Features Ceiling Fan(s)
Heating Central
Cooling Central Air
Exterior
Parking Features Attached
Garage Spaces 1.0
Fence Back Yard, Chain Link
Pool None
Utilities Available Electricity Connected, Sewer Connected, Water Connected
Roof Type Shingle
Total Parking Spaces 1
Garage Yes
Private Pool No
Building
Water Public
Structure Type Block
New Construction No
Construction Status Updated/Remodeled
Others
Senior Community No
Tax ID 1191400000
Acceptable Financing Cash, Conventional, FHA, VA Loan
Listing Terms Cash, Conventional, FHA, VA Loan
Read Less Info
Want to know what your home might be worth? Contact us for a FREE valuation!

Our team is ready to help you sell your home for the highest possible price ASAP
Bought with EXIT 1 STOP REALTY




