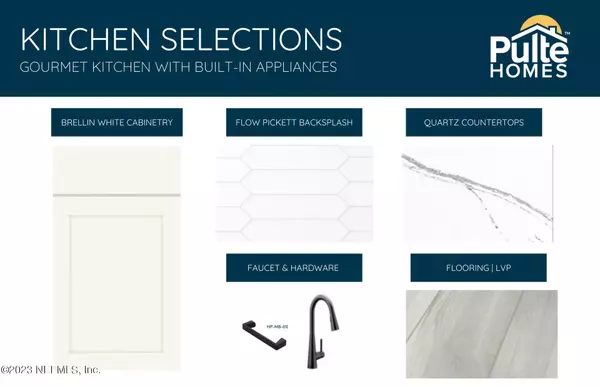For more information regarding the value of a property, please contact us for a free consultation.
Key Details
Sold Price $549,990
Property Type Single Family Home
Sub Type Single Family Residence
Listing Status Sold
Purchase Type For Sale
Square Footage 2,782 sqft
Price per Sqft $197
Subdivision Forest Park
MLS Listing ID 1239106
Sold Date 12/15/23
Bedrooms 4
Full Baths 3
Half Baths 1
Construction Status Under Construction
HOA Fees $63/mo
HOA Y/N Yes
Originating Board realMLS (Northeast Florida Multiple Listing Service)
Year Built 2023
Lot Dimensions 50x140
Property Description
This expansive two-story Whitestone home features 4 bedrooms, 3.5 bathrooms, spacious Upstairs Loft, an Open-Concept Kitchen and Café overlooking a large Gathering Room, Indoor/outdoor entertaining has never been easier with a large Covered Lanai just off the Café and Gathering Room. Upon entry, you are greeted by a full bedroom bathroom - perfect to use as a Den or In-Home Office. Enjoy cooking in a Gourmet Kitchen that features professionally curated structural and design selections including a Corner Walk-In Pantry, upgraded 42'' Upper White Cabinets, Quartz Countertops, White Flow Picket Backsplash, and large Center Island. The Owner's Suite is located on the main level of the home and features a Walk-In Closet, Dual-Sink Vanity, Private Water Closet, and an oversized Walk-In Shower. Shower.
Location
State FL
County Nassau
Community Forest Park
Area 480-Nassau County-Yulee North
Direction From I-95: Take exit 373 (FL-200/FL-A1A) Head east approximately 1 mile. Turn left into 2nd Wildlight entrance onto FLOCO Ave. and follow signage to Pulte Model Homes.
Interior
Interior Features Entrance Foyer, Pantry, Primary Bathroom - Shower No Tub, Primary Downstairs, Walk-In Closet(s)
Heating Central
Cooling Central Air
Flooring Tile, Vinyl
Exterior
Parking Features Attached, Garage
Garage Spaces 2.0
Fence Back Yard
Pool Community, None
Amenities Available Jogging Path, Playground
Roof Type Shingle
Porch Front Porch, Porch, Screened
Total Parking Spaces 2
Private Pool No
Building
Lot Description Sprinklers In Front, Sprinklers In Rear
Sewer Public Sewer
Water Public
Structure Type Fiber Cement,Frame
New Construction Yes
Construction Status Under Construction
Schools
Elementary Schools Wildlight
Middle Schools Yulee
High Schools Yulee
Others
Tax ID 442N27100301960000
Security Features Smoke Detector(s)
Acceptable Financing Cash, Conventional, FHA, VA Loan
Listing Terms Cash, Conventional, FHA, VA Loan
Read Less Info
Want to know what your home might be worth? Contact us for a FREE valuation!

Our team is ready to help you sell your home for the highest possible price ASAP
Bought with WATSON REALTY CORP




