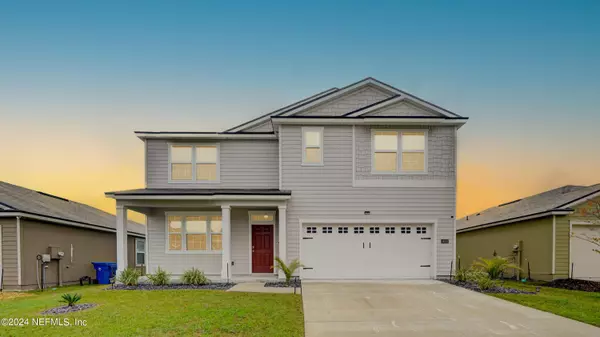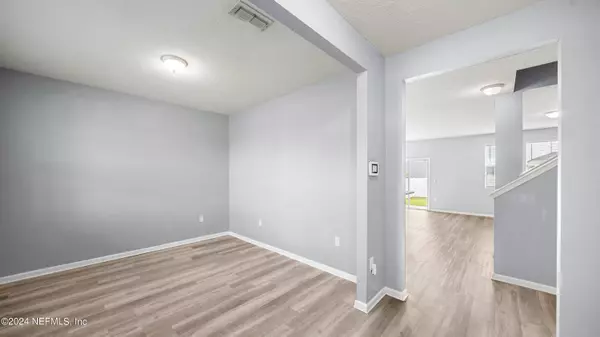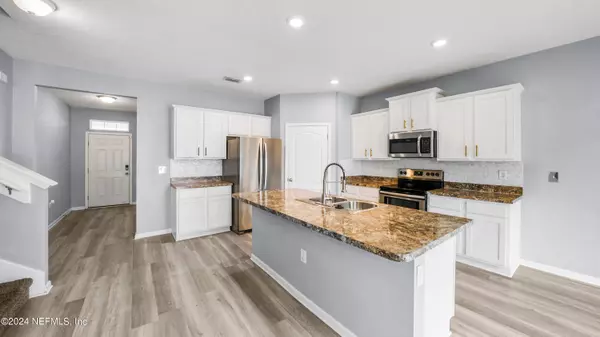For more information regarding the value of a property, please contact us for a free consultation.
Key Details
Sold Price $370,000
Property Type Single Family Home
Sub Type Single Family Residence
Listing Status Sold
Purchase Type For Sale
Square Footage 2,517 sqft
Price per Sqft $147
Subdivision Alta Lakes
MLS Listing ID 2001663
Sold Date 02/22/24
Bedrooms 5
Full Baths 3
HOA Fees $10/ann
HOA Y/N Yes
Originating Board realMLS (Northeast Florida Multiple Listing Service)
Year Built 2019
Annual Tax Amount $6,329
Lot Size 5,662 Sqft
Acres 0.13
Property Description
Located in the highly desirable neighborhood of Alta Lakes, this stunning residence boasts a generous 2,517 square feet of living space, providing ample room for comfortable and luxurious living. The current VA loan is Assumable at a 2.99% for eligible VA buyers. This 5 bedroom 3 bathroom home has a formal dining/office area upon entering the home which leads you to the open floor plan kitchen and living room area. Off of the living room you have a guest bedroom and bathroom. Upstairs you have a loft area, 4 bedrooms and 2 bathroom including the spacious master suite. Backyard is fully fenced and perfect for entertaining. The community is centrally located to the airport, military bases, nearby shopping, highways, beaches, Publix and other home goods stores. Alta Lakes has a plethora of amenities including a community pool, gym, playground, pickle ball courts, soccer field volley ball and miles of bike lanes.
Location
State FL
County Duval
Community Alta Lakes
Area 096-Ft George/Blount Island/Cedar Point
Direction Take 295 North to Alta Dr exit. Go north to Alta Lakes community on the right hand side. Make a right into the community and make a right on Shiner Dr. Home will be on the right hand side.
Interior
Interior Features Breakfast Bar, Pantry, Primary Bathroom - Tub with Shower, Split Bedrooms, Walk-In Closet(s)
Heating Central
Cooling Central Air
Flooring Carpet, Vinyl
Laundry Electric Dryer Hookup, Washer Hookup
Exterior
Parking Features Attached, Garage
Garage Spaces 2.0
Fence Back Yard
Pool Community
Utilities Available Sewer Connected, Water Connected
Amenities Available Clubhouse, Fitness Center, Playground
Roof Type Shingle
Porch Front Porch
Total Parking Spaces 2
Garage Yes
Private Pool No
Building
Water Public
Structure Type Frame
New Construction No
Others
Senior Community No
Tax ID 1084390755
Acceptable Financing Assumable, Cash, Conventional, FHA, VA Loan
Listing Terms Assumable, Cash, Conventional, FHA, VA Loan
Read Less Info
Want to know what your home might be worth? Contact us for a FREE valuation!

Our team is ready to help you sell your home for the highest possible price ASAP
Bought with DJ & LINDSEY REAL ESTATE




