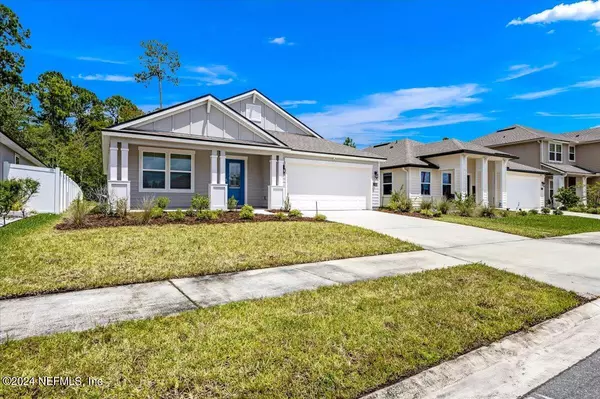For more information regarding the value of a property, please contact us for a free consultation.
Key Details
Sold Price $327,000
Property Type Single Family Home
Sub Type Single Family Residence
Listing Status Sold
Purchase Type For Sale
Square Footage 1,700 sqft
Price per Sqft $192
Subdivision Fox Creek
MLS Listing ID 2001942
Sold Date 02/27/24
Style Traditional
Bedrooms 3
Full Baths 2
Construction Status Updated/Remodeled
HOA Fees $56/mo
HOA Y/N Yes
Originating Board realMLS (Northeast Florida Multiple Listing Service)
Year Built 2021
Annual Tax Amount $5,616
Lot Size 6,534 Sqft
Acres 0.15
Property Description
This 3 bedroom 2 bathroom better than new (Built 2021) home features 1700 square feet with an open and split floor plan. The design invites fantastic natural lighting and has tile flooring in all living areas with carpet in the bedrooms. The kitchen gives you all of the feels and is perfect for entertaining with 42'' cabinets, tile backsplash, hard surface counter tops, and a large counter bar. The kitchen flows into the spacious family room and dining areas that will comfortably seat all of your family and friends. Movie and game nights never felt so good!! There is even room for Aunt Kate... I'm not saying she has to come but at least you have the option... The owner's retreat enjoys a HUGE cont. walk-in closet and the bathroom has all of the nice high end finishes you would expect. Step outside and imagine your next backyard cookout under the covered and private patio while overlooking the preserve. NO NOSEY NEIGHBORS out back!!! Talk about "Living the Dream" and you are just minutes from the Oakleaf Town Center and the First Coast Expressway for easy transportation. Did we mention very Low HOA and NO CDD fees in this amenity rich neighborhood?? We have an amazing family fun with ALL of the bells and whistles pool, splash pad, playground, gym, tennis, volleyball, and pickleball courts. Stop, drop and roll on out and see what this home and area is all about or call for details.
Location
State FL
County Duval
Community Fox Creek
Area 066-Cecil Commerce Area
Direction From I-295, take exit 12, Blanding Blvd S. Take 2nd right on Argyle Forest Blvd, travel 6.4 miles then take first right onto Cecil Connector Rd, then right at Kit Fox Pkwy.
Interior
Interior Features Breakfast Bar, Entrance Foyer, Split Bedrooms, Walk-In Closet(s)
Heating Central
Cooling Central Air
Laundry Electric Dryer Hookup, Washer Hookup
Exterior
Parking Features Attached, Garage
Garage Spaces 2.0
Pool Community
Utilities Available Cable Available, Electricity Connected, Sewer Connected, Water Connected
Amenities Available Clubhouse, Jogging Path, Playground
View Protected Preserve
Roof Type Shingle
Porch Covered, Patio
Total Parking Spaces 2
Garage Yes
Private Pool No
Building
Lot Description Sprinklers In Front, Sprinklers In Rear
Sewer Public Sewer
Water Public
Architectural Style Traditional
Structure Type Frame
New Construction No
Construction Status Updated/Remodeled
Schools
Elementary Schools Enterprise
Middle Schools Charger Academy
High Schools Westside High School
Others
Senior Community No
Tax ID 0164111200
Security Features Security System Owned,Smoke Detector(s)
Acceptable Financing Cash, Conventional, FHA, VA Loan
Listing Terms Cash, Conventional, FHA, VA Loan
Read Less Info
Want to know what your home might be worth? Contact us for a FREE valuation!

Our team is ready to help you sell your home for the highest possible price ASAP
Bought with GOLDEN PEN PROPERTY MANAGEMENT




