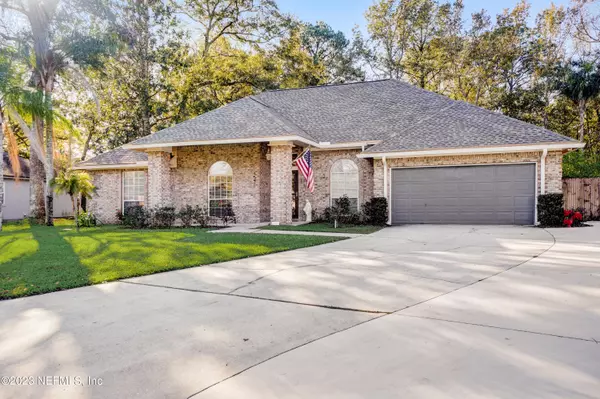For more information regarding the value of a property, please contact us for a free consultation.
Key Details
Sold Price $612,000
Property Type Single Family Home
Sub Type Single Family Residence
Listing Status Sold
Purchase Type For Sale
Square Footage 2,448 sqft
Price per Sqft $250
Subdivision Blueberry Woods
MLS Listing ID 2000596
Sold Date 02/29/24
Style Ranch
Bedrooms 4
Full Baths 2
Construction Status Updated/Remodeled
HOA Y/N No
Originating Board realMLS (Northeast Florida Multiple Listing Service)
Year Built 1990
Annual Tax Amount $4,094
Lot Size 0.310 Acres
Acres 0.31
Property Description
Welcome to 4542 Blueberry Woods Trail, a true haven for outdoor enthusiasts! This property stands out with its unique offerings - NO HOA, NO CDD, and an RV pad with a convenient 30 AMP hookup. All on one floor, this home boasts a generous 400 sq ft year-round Florida room creating an ideal space for various purposes. The FL room is NOT included in the SqFt! Dive into luxury with a heated pool under a lanai, complemented by ample outdoor space for lounging and grilling. Full fenced in yard with large storage shed big enough to hold ATV, or ride on mower.
Inside, discover a chef's dream kitchen adorned with granite countertops and featuring a Butlers Pantry/Scullery, adding both style and functionality. The entire home is graced with new tile flooring throughout , while the recently installed roof ensures peace of mind. Enjoy the flexibility of a bonus room/office at the front of the house within an open floor plan that enhances the sense of space. A 10-year transferable warranty on the new HVAC system adds an extra layer of assurance. Tucked away on a quiet street, this property promises a private Florida oasis that's move-in ready. Don't miss the chance to experience the tranquility of this home - request a showing today!
Location
State FL
County Duval
Community Blueberry Woods
Area 014-Mandarin
Direction From Old Augustine and Plummer, head south on Plummer. Take right on Blueberry Woods Trail. Home is on the left with sign in the yard.
Rooms
Other Rooms Shed(s)
Interior
Interior Features Breakfast Bar, Butler Pantry, Ceiling Fan(s), Eat-in Kitchen, Entrance Foyer, Open Floorplan, Pantry, Vaulted Ceiling(s), Walk-In Closet(s)
Heating Central, Electric
Cooling Central Air, Electric
Flooring Tile
Fireplaces Number 1
Fireplaces Type Double Sided, Wood Burning, Other
Fireplace Yes
Laundry Electric Dryer Hookup, Washer Hookup
Exterior
Parking Features Attached, Garage, Garage Door Opener, Guest, RV Access/Parking
Garage Spaces 2.0
Fence Back Yard
Pool Private, In Ground, Electric Heat, Fenced, Heated, Other, Pool Sweep, Salt Water, Screen Enclosure
Utilities Available Cable Connected, Electricity Connected, Sewer Connected, Water Connected
Roof Type Shingle
Porch Covered, Glass Enclosed, Patio, Rear Porch, Screened
Total Parking Spaces 2
Garage Yes
Private Pool No
Building
Sewer Public Sewer
Water Public
Architectural Style Ranch
Structure Type Frame
New Construction No
Construction Status Updated/Remodeled
Schools
Elementary Schools Greenland Pines
Middle Schools Twin Lakes Academy
High Schools Mandarin
Others
Senior Community No
Tax ID 1582461585
Security Features Carbon Monoxide Detector(s)
Acceptable Financing Cash, Conventional, FHA, VA Loan
Listing Terms Cash, Conventional, FHA, VA Loan
Read Less Info
Want to know what your home might be worth? Contact us for a FREE valuation!

Our team is ready to help you sell your home for the highest possible price ASAP
Bought with UNITED REAL ESTATE GALLERY




