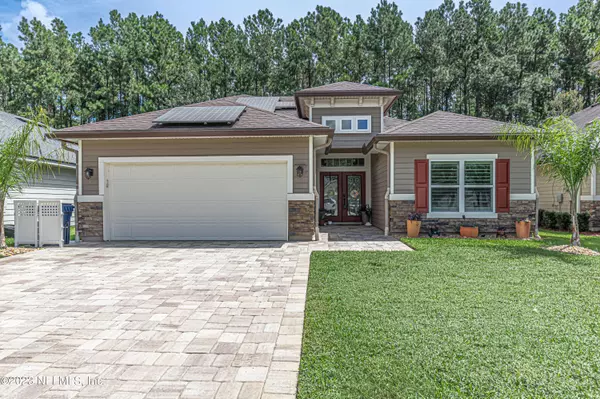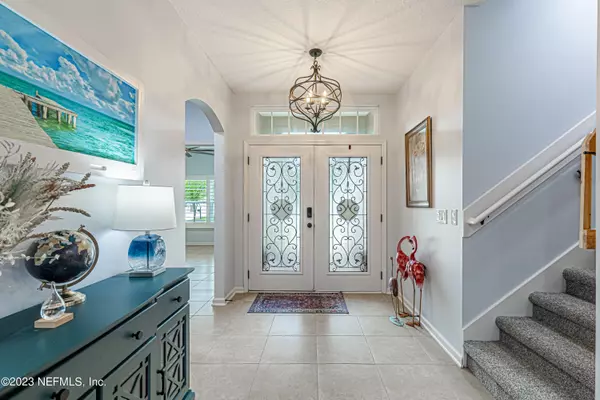For more information regarding the value of a property, please contact us for a free consultation.
Key Details
Sold Price $458,000
Property Type Single Family Home
Sub Type Single Family Residence
Listing Status Sold
Purchase Type For Sale
Square Footage 2,207 sqft
Price per Sqft $207
Subdivision Plummer Creek
MLS Listing ID 1246010
Sold Date 03/01/24
Bedrooms 4
Full Baths 3
HOA Fees $52/ann
HOA Y/N Yes
Originating Board realMLS (Northeast Florida Multiple Listing Service)
Year Built 2015
Property Description
Welcome to your new energy efficient (WITH SOLAR) home that was built in 2015! Located in the highly sought after Plummer Creek subdivision. Downstairs you will find a large open kitchen with granite countertops, two guest bedrooms that share a bathroom, and the large primary suite that has a custom closet. The upstairs bonus room overlooks the backyard and has a full bathroom. The current owners have done so many upgrades that include; driveway and porch pavers, fresh interior paint, screened in back porch, new shed, new tile in downstairs bedrooms, new high end carpet in upstairs bonus room, new water softener, new dishwasher, coffee/wine bar and bar refrigerator, new ceiling fans and lights throughout, plantation shutters, and added insulation to garage door and garage walls. The fully fenced in backyard is super private (you might see a deer from time to time) and perfect for gatherings. Enjoy the huge community pool and kayak launch - bring your golf cart for all the neighborhood events and enjoy true Florida living!
Location
State FL
County Nassau
Community Plummer Creek
Area 492-Nassau County-W Of I-95/N To State Line
Direction State Road 200, Turn into Plummer Creek Subdivision. Right onto Purple Martin Drive. Home is on the Left.
Interior
Interior Features Breakfast Bar, Eat-in Kitchen, Kitchen Island, Pantry, Primary Bathroom -Tub with Separate Shower, Primary Downstairs, Split Bedrooms, Walk-In Closet(s)
Heating Central
Cooling Central Air
Flooring Tile
Laundry Electric Dryer Hookup, Washer Hookup
Exterior
Parking Features Garage
Garage Spaces 2.0
Fence Back Yard
Pool Community
Utilities Available Cable Connected, Electricity Connected, Sewer Connected, Water Connected
Roof Type Shingle
Porch Patio
Total Parking Spaces 2
Garage Yes
Private Pool No
Building
Lot Description Wooded
Sewer Public Sewer
Water Public
Structure Type Fiber Cement
New Construction No
Others
Senior Community No
Tax ID 122N26160101720000
Security Features Smoke Detector(s)
Acceptable Financing Cash, Conventional, FHA, USDA Loan, VA Loan
Listing Terms Cash, Conventional, FHA, USDA Loan, VA Loan
Read Less Info
Want to know what your home might be worth? Contact us for a FREE valuation!

Our team is ready to help you sell your home for the highest possible price ASAP
Bought with KELLER WILLIAMS REALTY ATLANTIC PARTNERS




