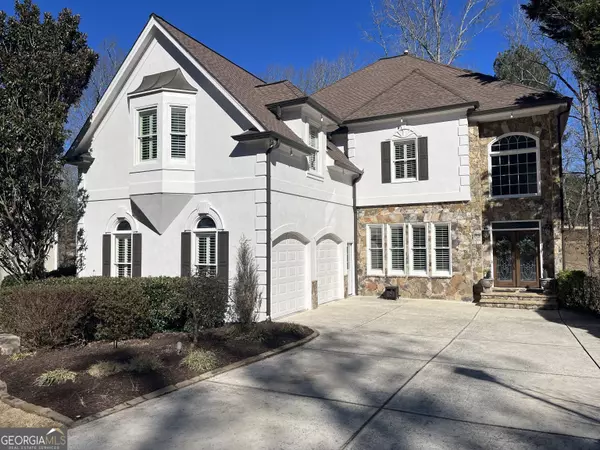Bought with Jody Steinberg • Bolst, Inc.
For more information regarding the value of a property, please contact us for a free consultation.
Key Details
Sold Price $1,058,000
Property Type Single Family Home
Sub Type Single Family Residence
Listing Status Sold
Purchase Type For Sale
Square Footage 4,914 sqft
Price per Sqft $215
Subdivision Crooked Creek
MLS Listing ID 10237253
Sold Date 02/29/24
Style Traditional
Bedrooms 4
Full Baths 4
Half Baths 1
Construction Status Resale
HOA Fees $3,000
HOA Y/N Yes
Year Built 1999
Annual Tax Amount $6,112
Tax Year 2022
Lot Size 0.322 Acres
Property Description
Welcome to 14515 Eighteenth Fairway, a beautiful residence nestled in the heart of Milton's prestigious and sought after Crooked Creek subdivision. This home has expansive views of the golf course from both the main and top floors. Situated on a quiet cul de sac street, you can enjoy evenings sitting on the private back deck with nothing but golf course, trees and the Crooked Creek in your view! Enter through the 2-story foyer to an open dining room and floor plan that invites you inside. The kitchen boasts double ovens, a gas cooktop and central island , dishwasher, granite countertops and white cabinets for a chefas delight. The eat in kitchen area has an abundance of natural light. A drop zone makes it convenient when coming through from the epoxy floored 2 car garage. The extra-large walk-in pantry has custom-built shelving for all your pantry items and then some!! The 2 living areas on the main floor are open to the kitchen and make entertaining a dream with a gas fireplace and views of the golf course and woods. Hardwood floors throughout the main floor and in the hallway on second floor. Upstairs you will find the oversized primary bedroom with a wall of windows and a gas burning fireplace. The ensuite bathroom with double vanities, a soaking tub and steam shower make it your own private spa experience. Custom built shelving in the large walk-in closet finishes out the primary suite. Two secondary oversized bedrooms with ensuite bathrooms, custom built shelving are also on the 2 nd level. Additionally, on the second floor there is another large room with a closet that could be a bedroom, playroom, office or bonus room. The partially finished basement has an abundance of storage space, a bedroom and full bath and large room for relaxing or watching your favorite movie. Relax by the custom-made fire pit area down by the creek on a chilly night listening only to the sounds of the roaring fire and trickle of the creek . Recent upgrades include New exterior paint, New HVAC on the 2nd level, 3 year old HVAC on main and basement, freshly painted throughout and newer carpet in the basement. This home is convenient to shopping and close to highly rated Fulton County Elementary School (Cogburn Woods) and High School (Cambridge). Very active swim/tennis/ golf (separate from HOA dues) community and gated for your added security.
Location
State GA
County Fulton
Rooms
Basement Bath Finished, Daylight, Exterior Entry, Partial
Interior
Interior Features Pulldown Attic Stairs, Bookcases, Double Vanity, Two Story Foyer, Soaking Tub, Tile Bath, Tray Ceiling(s), Walk-In Closet(s)
Heating Central, Natural Gas
Cooling Ceiling Fan(s), Central Air
Flooring Carpet, Hardwood, Tile
Fireplaces Number 2
Fireplaces Type Family Room, Gas Log, Gas Starter, Master Bedroom
Exterior
Parking Features Attached, Garage Door Opener, Kitchen Level
Garage Spaces 2.0
Fence Other
Community Features Clubhouse, Lake, Playground, Pool, Sidewalks, Street Lights
Utilities Available Cable Available, Electricity Available, High Speed Internet, Natural Gas Available, Sewer Connected, Underground Utilities, Phone Available, Water Available
Roof Type Composition
Building
Story Three Or More
Sewer Public Sewer
Level or Stories Three Or More
Construction Status Resale
Schools
Elementary Schools Cogburn Woods
Middle Schools Hopewell
High Schools Cambridge
Others
Financing Conventional
Special Listing Condition Agent Owned
Read Less Info
Want to know what your home might be worth? Contact us for a FREE valuation!

Our team is ready to help you sell your home for the highest possible price ASAP

© 2024 Georgia Multiple Listing Service. All Rights Reserved.




