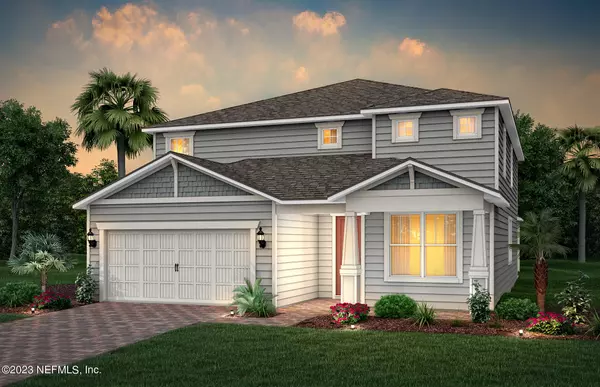For more information regarding the value of a property, please contact us for a free consultation.
Key Details
Sold Price $689,278
Property Type Single Family Home
Sub Type Single Family Residence
Listing Status Sold
Purchase Type For Sale
Square Footage 3,459 sqft
Price per Sqft $199
Subdivision Bannon Lakes
MLS Listing ID 1259149
Sold Date 02/29/24
Bedrooms 5
Full Baths 4
Half Baths 1
Construction Status Under Construction
HOA Fees $40/mo
HOA Y/N Yes
Originating Board realMLS (Northeast Florida Multiple Listing Service)
Year Built 2024
Lot Dimensions 50x125
Property Description
This new construction Yorkshire showcases our Craftsman Elevation featuring 5 bedrooms, 4.5 bathrooms, large Covered Lanai perfect for outdoor relaxation, Enclosed Flex Room - perfect for in-home office, and upstairs loft. This expansive Yorkshire home design is a master at utilizing space by providing ample closets in every bedroom, conveniently located storage and linen closets throughout, extra storage space in the garage, and a large open-concept entertaining space perfect for hosting friends and family. This home includes professionally curated designer finishes including bright White Cabinetry in the Kitchen accented a White Ripple Mosaic Backsplash, Cut Pine Luxury Vinyl Plank Flooring in the main living areas, and Pendant Lighting Pre-Wire in the Kitchen.
Location
State FL
County St. Johns
Community Bannon Lakes
Area 306-World Golf Village Area-Ne
Direction I-95 to International Gold Parkway East. Left onto Bannon Lakes Blvd. The Preserve at Bannon Lakes is at the very end if Bannon Lakes Blvd, turn right onto Cedar Preserve Lane.
Interior
Interior Features Breakfast Bar, Eat-in Kitchen, Entrance Foyer, In-Law Floorplan, Pantry, Primary Bathroom -Tub with Separate Shower, Walk-In Closet(s)
Heating Central, Heat Pump, Zoned
Cooling Central Air, Zoned
Flooring Vinyl
Furnishings Unfurnished
Laundry Electric Dryer Hookup, Washer Hookup
Exterior
Garage Attached, Garage, Garage Door Opener
Garage Spaces 2.0
Pool Community, None
Utilities Available Cable Available, Natural Gas Available
Amenities Available Basketball Court, Boat Dock, Clubhouse, Jogging Path, Playground, Tennis Court(s), Trash
Roof Type Shingle
Porch Porch, Screened
Total Parking Spaces 2
Private Pool No
Building
Lot Description Sprinklers In Front, Sprinklers In Rear, Wooded
Sewer Public Sewer
Water Public
Structure Type Fiber Cement,Frame
New Construction Yes
Construction Status Under Construction
Schools
Elementary Schools Mill Creek Academy
Middle Schools Mill Creek Academy
High Schools Tocoi Creek
Others
Tax ID 0270182760
Security Features Smoke Detector(s)
Acceptable Financing Cash, Conventional, FHA, VA Loan
Listing Terms Cash, Conventional, FHA, VA Loan
Read Less Info
Want to know what your home might be worth? Contact us for a FREE valuation!

Our team is ready to help you sell your home for the highest possible price ASAP
Bought with PULTE REALTY OF NORTH FLORIDA, LLC.
GET MORE INFORMATION





