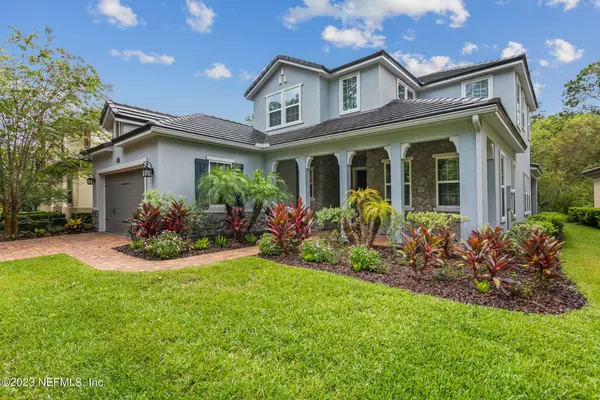For more information regarding the value of a property, please contact us for a free consultation.
Key Details
Sold Price $805,000
Property Type Single Family Home
Sub Type Single Family Residence
Listing Status Sold
Purchase Type For Sale
Square Footage 3,424 sqft
Price per Sqft $235
Subdivision Terra Costa
MLS Listing ID 1255999
Sold Date 03/08/24
Style Traditional
Bedrooms 4
Full Baths 3
Half Baths 1
HOA Fees $122/mo
HOA Y/N Yes
Originating Board realMLS (Northeast Florida Multiple Listing Service)
Year Built 2016
Property Description
*Motivated sellers - entertaining all offers. Sellers are willing to provide a credit towards buyers closing costs or rate buy down with an acceptable offer* Discover the epitome of modern elegance in this two-story Terra Costa gem. With 4 bedrooms, 3.5 bathrooms, and a 3-car tandem garage, this home is an embodiment of charm and practicality. As you step into this haven of modern living, the sheer abundance of natural light is an instant embrace, infusing every nook and cranny with a warm, inviting glow. Sun-kissed mornings and radiant afternoons become the backdrop of your everyday life! The home has a loft and library/office space providing versatile sanctuaries for work and leisure. The kitchen offers a perfect blend of form and function boasting a generously sized food prep island, a convenient walk-in pantry, and ample storage space. The ground floor houses the owner's suite fitted with a luxurious garden bath, a tranquil retreat that promises moments of pure relaxation. Enjoy the convenient dual zone system-- living room and owners bath/lanai. There are 5.1 surround sound installed (ceiling) downstairs and in the loft/play area upstairs, Another advantageous bonus is the natural gas stubbed ready for outdoor kitchen install! Step outside and savor the outdoor beauty of this residence. The front porch beckons you to sip your morning coffee while taking in the serene surroundings. The lanai provides an idyllic space for alfresco dining or leisurely conversations under the stars. The meticulously maintained landscape, nurtured by the sprinkler system, adds to the allure of outdoor living.
Embrace the unparalleled community amenities Terra Costa offers, including a community club pool, children's pool, jogging path, and club facilities. From invigorating swims to serene walks, the community is designed to enhance your quality of life. Say goodbye to long commutes and hello to a lifestyle of ease and accessibility because this abode is ideally nestled in close proximity to premier shopping destinations, exquisite dining establishments, the vibrant town center, and the allure of pristine beaches. Your dream lifestyle awaits! Home builder warranty to structural flaws/damage (foundation and tile roof) expires in 2026. HVAC units have transferrable biannual maintenance plans that have been in place since the home was built. Make this stunning retreat your own and embark on a journey of sophisticated living in an idyllic community.
Location
State FL
County Duval
Community Terra Costa
Area 025-Intracoastal West-North Of Beach Blvd
Direction From I-95: Take JTB east to Hodges. North on Hodges to Beach Blvd. Left (West) on Beach Blvd. Right on Lucena.
Interior
Interior Features Breakfast Nook, Entrance Foyer, Kitchen Island, Pantry, Primary Bathroom -Tub with Separate Shower, Primary Downstairs, Split Bedrooms, Walk-In Closet(s)
Heating Central
Cooling Central Air
Flooring Carpet, Tile
Furnishings Unfurnished
Laundry Electric Dryer Hookup, Washer Hookup
Exterior
Parking Features Attached, Garage, Garage Door Opener
Garage Spaces 3.0
Pool Community
Utilities Available Cable Available, Natural Gas Available
Amenities Available Children's Pool, Jogging Path, Trash
Roof Type Membrane,Tile
Porch Front Porch, Porch, Screened
Total Parking Spaces 3
Private Pool No
Building
Lot Description Sprinklers In Front, Sprinklers In Rear, Wooded
Sewer Public Sewer
Water Public
Architectural Style Traditional
Structure Type Frame,Stucco
New Construction No
Schools
Elementary Schools Kernan Trail
Middle Schools Kernan
High Schools Atlantic Coast
Others
Tax ID 1669031300
Security Features Smoke Detector(s)
Acceptable Financing Cash, Conventional, FHA, VA Loan
Listing Terms Cash, Conventional, FHA, VA Loan
Read Less Info
Want to know what your home might be worth? Contact us for a FREE valuation!

Our team is ready to help you sell your home for the highest possible price ASAP
Bought with ONE SOTHEBY'S INTERNATIONAL REALTY



