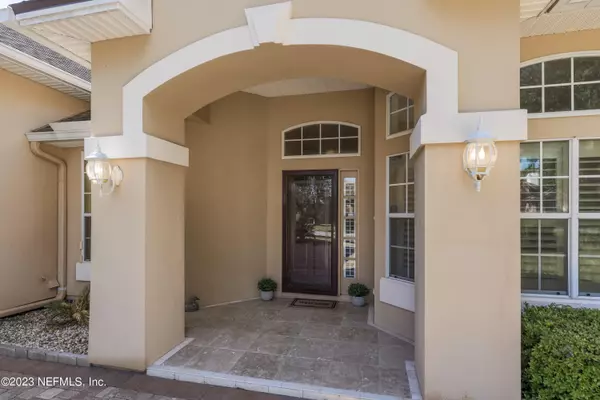For more information regarding the value of a property, please contact us for a free consultation.
Key Details
Sold Price $547,500
Property Type Single Family Home
Sub Type Single Family Residence
Listing Status Sold
Purchase Type For Sale
Square Footage 2,151 sqft
Price per Sqft $254
Subdivision Deercreek Cc
MLS Listing ID 1255379
Sold Date 03/13/24
Style Contemporary,Traditional
Bedrooms 4
Full Baths 3
HOA Fees $143/qua
HOA Y/N Yes
Originating Board realMLS (Northeast Florida Multiple Listing Service)
Year Built 1997
Property Description
Seller will also consider paying up to $7500 in Buyers closing costs/ prepaids' for a fully accepted executed contract which closes by 3/20/24. Private, quiet wooded location and the conveyance of Southside close to everything shopping, major highways, the beach. This contemporary open floor plan home is located on a cul-de-sac in the of gated community of Deercreek Country Club. Located in the clubhouse homes section—near the tennis courts and community playground. Perfect size for upsizing with a young family or downsizing for empty nesters! The 4th bedroom makes perfect study or home office—close to everything yet can be closed off for quiet work time. Gorgeous real oak hardwood floors in the main living areas—bedrooms all carpeted. 3rd bedroom with bath makes a great private guest suite or in-law suite. Lots of plantation shutters, screened lanai, lovely landscaping in front and back with woods in backyard as well. Bath and 2nd bath have been updated. House features ample windows for well lighted iinteriors throughout day. A finished lanai space across the rear of the home. Paver driveway. Deercreek is located near major shopping, schools, and highway. Joining Deercreek CC is not required; it is optional at any time. Two-zone AC. All appliances convey.
Location
State FL
County Duval
Community Deercreek Cc
Area 024-Baymeadows/Deerwood
Direction Southside BLVD to Deercreek Entrance across from Starbucks thru Security Gate to 2nd RT(Blakemill RD) Rt on th McLaurin, Left on to Ashford Crossing bear right on to Heather Lake Ct. W house on left.
Interior
Interior Features Breakfast Bar, Eat-in Kitchen, Entrance Foyer, In-Law Floorplan, Pantry, Primary Bathroom -Tub with Separate Shower, Primary Downstairs, Walk-In Closet(s)
Heating Central, Heat Pump
Cooling Central Air
Flooring Carpet, Tile, Wood
Exterior
Garage Additional Parking, Attached, Garage, Garage Door Opener
Garage Spaces 2.0
Pool None
Utilities Available Cable Available
Amenities Available Basketball Court, Management - Full Time, Management - Off Site, Playground, Trash
Waterfront No
Roof Type Shingle
Porch Porch, Screened
Total Parking Spaces 2
Garage Yes
Private Pool No
Building
Lot Description Sprinklers In Front, Sprinklers In Rear, Wooded
Sewer Public Sewer
Water Public
Architectural Style Contemporary, Traditional
Structure Type Frame,Stucco
New Construction No
Schools
Elementary Schools Mandarin Oaks
Middle Schools Twin Lakes Academy
High Schools Atlantic Coast
Others
HOA Name Deercreek HOA
HOA Fee Include Security,Trash
Senior Community No
Tax ID 1678020045
Security Features 24 Hour Security
Acceptable Financing Cash, Conventional, FHA, VA Loan
Listing Terms Cash, Conventional, FHA, VA Loan
Read Less Info
Want to know what your home might be worth? Contact us for a FREE valuation!

Our team is ready to help you sell your home for the highest possible price ASAP
Bought with PREMIER AGENT NETWORK, INC
GET MORE INFORMATION





